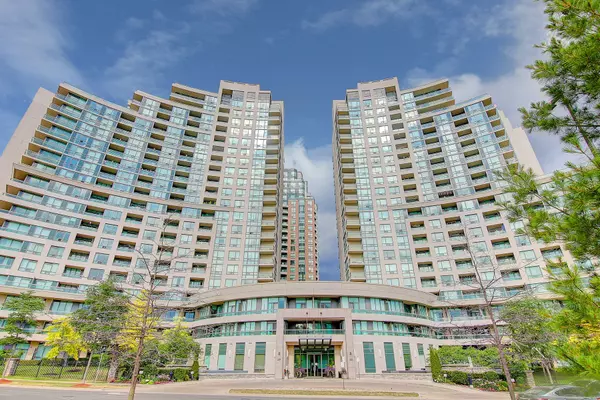503 Beecroft RD #2106 Toronto C07, ON M2N 0A2
3 Beds
2 Baths
UPDATED:
Key Details
Property Type Condo
Sub Type Condo Apartment
Listing Status Active
Purchase Type For Sale
Approx. Sqft 900-999
Subdivision Willowdale West
MLS Listing ID C12157515
Style Apartment
Bedrooms 3
HOA Fees $1,024
Annual Tax Amount $3,174
Tax Year 2025
Property Sub-Type Condo Apartment
Property Description
Location
State ON
County Toronto
Community Willowdale West
Area Toronto
Rooms
Family Room No
Basement None
Kitchen 1
Separate Den/Office 1
Interior
Interior Features Carpet Free
Heating Yes
Cooling Central Air
Fireplace No
Heat Source Gas
Exterior
Parking Features Underground
Garage Spaces 1.0
Exposure West
Total Parking Spaces 1
Balcony Open
Building
Story 18
Unit Features Public Transit,Park,Clear View,Rec./Commun.Centre
Locker Owned
Others
Pets Allowed No
Virtual Tour https://www.tsstudio.ca/2106-503-beecroft-rd





