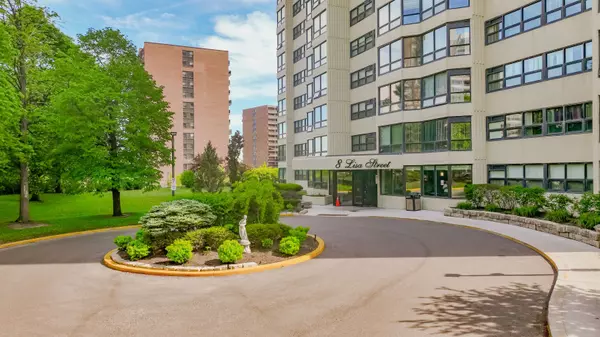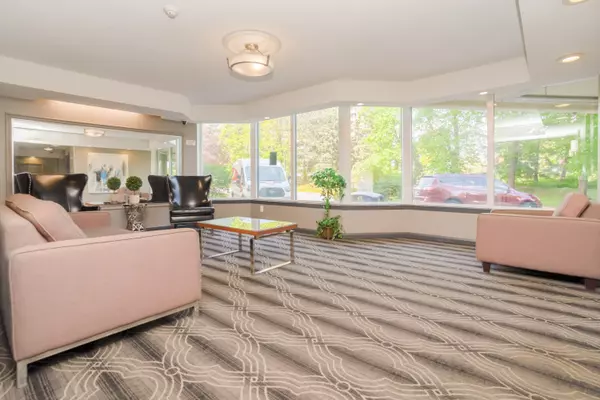8 Lisa ST #2802 Brampton, ON L6T 4S6
3 Beds
2 Baths
UPDATED:
Key Details
Property Type Condo
Sub Type Condo Apartment
Listing Status Active
Purchase Type For Sale
Approx. Sqft 1200-1399
Subdivision Queen Street Corridor
MLS Listing ID W12169067
Style Apartment
Bedrooms 3
HOA Fees $1,331
Annual Tax Amount $2,578
Tax Year 2024
Property Sub-Type Condo Apartment
Property Description
Location
State ON
County Peel
Community Queen Street Corridor
Area Peel
Rooms
Family Room No
Basement None
Kitchen 1
Separate Den/Office 1
Interior
Interior Features None
Cooling Central Air
Fireplace No
Heat Source Electric
Exterior
Parking Features Underground
Garage Spaces 1.0
Exposure West
Total Parking Spaces 2
Balcony None
Building
Story 27
Unit Features Hospital,Lake/Pond,Library,Public Transit,Rec./Commun.Centre,School
Locker Ensuite
Others
Pets Allowed No
Virtual Tour https://thebrownmaple.ca/YnJhbmRlZDY0OQ==





