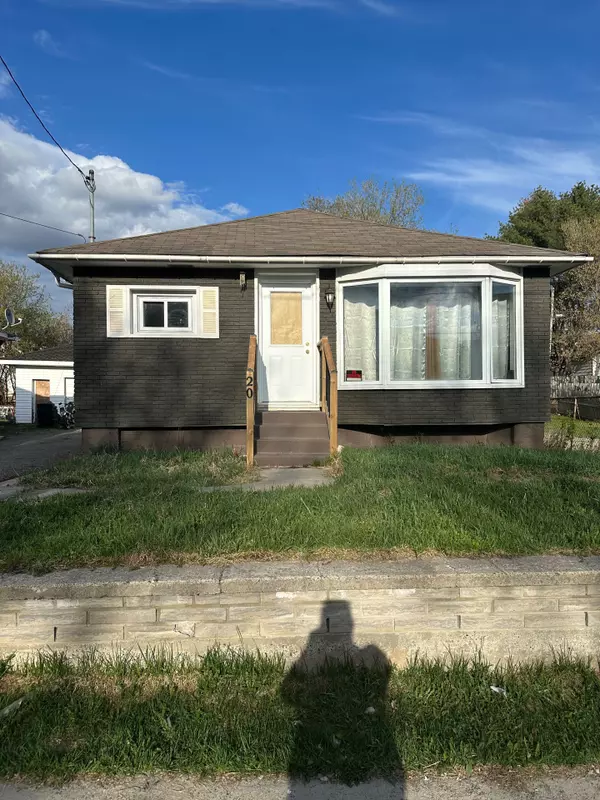REQUEST A TOUR If you would like to see this home without being there in person, select the "Virtual Tour" option and your agent will contact you to discuss available opportunities.
In-PersonVirtual Tour
$ 199,000
Est. payment /mo
Active
20 O'Meara BLVD Kirkland Lake, ON P4N 2T6
2 Beds
2 Baths
UPDATED:
Key Details
Property Type Single Family Home
Sub Type Detached
Listing Status Active
Purchase Type For Sale
Approx. Sqft 700-1100
MLS Listing ID T12181710
Style Bungalow
Bedrooms 2
Building Age 51-99
Annual Tax Amount $3,013
Tax Year 2025
Property Sub-Type Detached
Property Description
Beautiful remodeled bungalow with a detached garage. 2 bedrooms on the main floor, cozy livingroom, functional kitchen. New flooring throughout. Nanny quarters downstairs with two additional bedrooms, bathroom and kitchen.
Location
State ON
County Timiskaming
Area Timiskaming
Zoning NA -R2
Rooms
Family Room No
Basement Apartment
Kitchen 2
Interior
Interior Features None
Cooling None
Exterior
Parking Features Private
Garage Spaces 1.0
Pool None
Roof Type Asphalt Shingle
Lot Frontage 37.87
Lot Depth 99.65
Total Parking Spaces 3
Building
Foundation Brick
Others
Senior Community Yes
ParcelsYN No
Listed by ROYAL LEPAGE NORTHERN REALTY LEADERS





