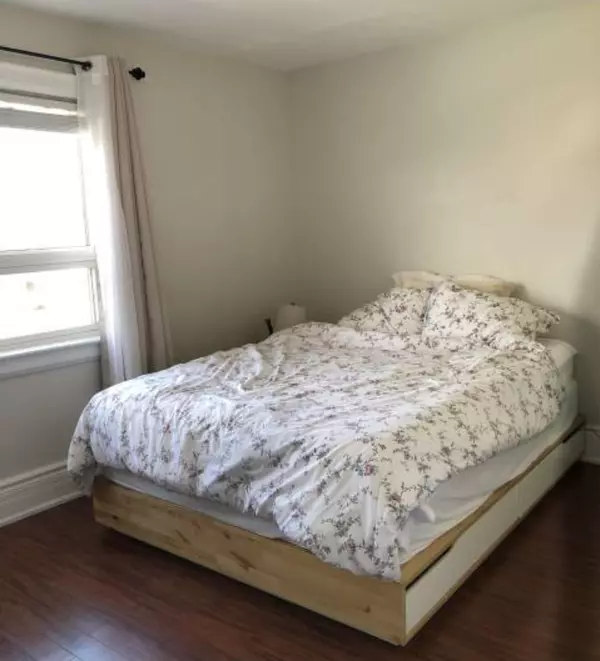43 Bowie AVE Toronto W04, ON M6E 2P2
4 Beds
2 Baths
UPDATED:
Key Details
Property Type Single Family Home
Sub Type Semi-Detached
Listing Status Active
Purchase Type For Rent
Approx. Sqft 1100-1500
Subdivision Briar Hill-Belgravia
MLS Listing ID W12234712
Style 2-Storey
Bedrooms 4
Property Sub-Type Semi-Detached
Property Description
Location
State ON
County Toronto
Community Briar Hill-Belgravia
Area Toronto
Rooms
Basement Finished, Walk-Up
Kitchen 1
Interior
Interior Features Carpet Free
Cooling Central Air
Inclusions Stainless Steel Fridge, Stove, Microwave Oven with Exhaust Hood, Dishwasher, Cloth Washer/Dryer; All Electrical Light Fixtures; Window Coverings; Humidifier; Spacious Cantina For Wine Lovers; Two extra closet organizers; one dining table and bench.
Laundry Ensuite
Exterior
Parking Features None
Pool None
Roof Type Asphalt Shingle
Total Parking Spaces 1
Building
Foundation Unknown





