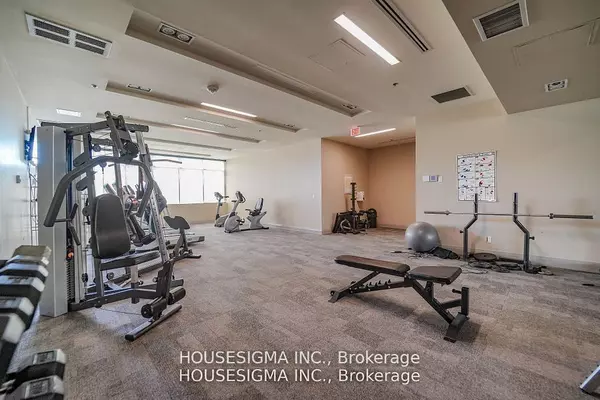REQUEST A TOUR If you would like to see this home without being there in person, select the "Virtual Tour" option and your agent will contact you to discuss available opportunities.
In-PersonVirtual Tour
$ 500,000
Est. payment /mo
Price Dropped by $15K
3520 Danforth AVE #417 Toronto E06, ON M1L 1E5
2 Beds
1 Bath
UPDATED:
Key Details
Property Type Condo
Sub Type Condo Apartment
Listing Status Active
Purchase Type For Sale
Approx. Sqft 600-699
Subdivision Oakridge
MLS Listing ID E12238664
Style Apartment
Bedrooms 2
HOA Fees $522
Building Age 11-15
Annual Tax Amount $2,024
Tax Year 2025
Property Sub-Type Condo Apartment
Property Description
Absolutely Stunning Sun-Filled & Spacious 1 Bed + Den Corner Unit With A South West Exposure. Open Concept Layout Boasting WidePlank Flooring, Stainless Steel Appliances, High Ceilings, Granite Countertops, Ensuite Laundry And The Den Can Easily Be Used As A Second Bedroom With A Walkout To The Balcony. Amenities Include: Party Room, Fitness Centre, Outdoor Patio Including Bbq & Lounge Area. Close To Warden Subway Station, Shops, Schools, Parks And More! Freshly Painted **EXTRAS** S/S Fridge, S/S B/I Dishwasher, S/S Microwave, S/S Stove, Washer And Dryer.
Location
State ON
County Toronto
Community Oakridge
Area Toronto
Rooms
Family Room Yes
Basement None
Kitchen 1
Separate Den/Office 1
Interior
Interior Features Carpet Free
Cooling Central Air
Fireplace No
Heat Source Electric
Exterior
Garage Spaces 1.0
Exposure South West
Total Parking Spaces 1
Balcony Open
Building
Story 4
Locker Owned
Others
Pets Allowed Restricted
Listed by HOUSESIGMA INC.





