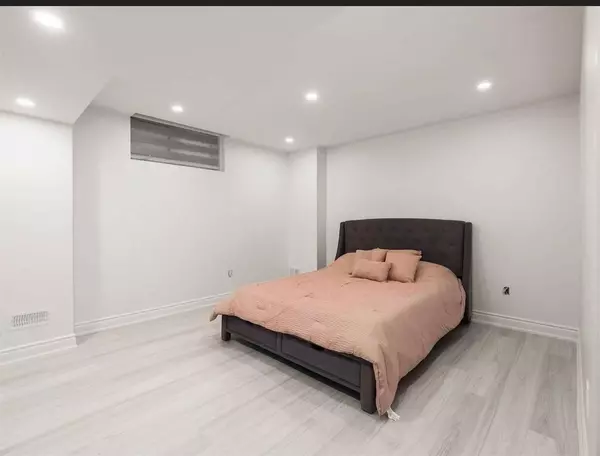REQUEST A TOUR If you would like to see this home without being there in person, select the "Virtual Tour" option and your agent will contact you to discuss available opportunities.
In-PersonVirtual Tour
$ 2,100
Active
49 Royal West Dr DR #Basement Brampton, ON L6X 2M2
2 Beds
1 Bath
UPDATED:
Key Details
Property Type Single Family Home
Sub Type Detached
Listing Status Active
Purchase Type For Rent
Approx. Sqft < 700
Subdivision Credit Valley
MLS Listing ID W12262115
Style 2-Storey
Bedrooms 2
Property Sub-Type Detached
Property Description
Welcome to 2 Bedroom NEW LEGAL BASEMENT APP Highly Demanding And Safe Credit Ridge Neighborhood. Separate Entrance, SEPRATE LAUNDRY Vinyl Flooring, 2 Big Size Bedrooms & 1 Washroom, Big Size Windows With Plenty Of Pot Lights Inside. large Living Room Combined With Dining. Beautiful Kitchen W/Quartz Countertops And Lots Of Kitchen Storage. S/S Appliances, . 1 Car parking. Steps To Public Schools, Walmart, Plaza, Banks, Food Crt W/Clinic, bus Stops. Ready To Be Occupied.
Location
State ON
County Peel
Community Credit Valley
Area Peel
Rooms
Family Room No
Basement Finished with Walk-Out
Kitchen 1
Interior
Interior Features None
Cooling Central Air
Fireplace No
Heat Source Gas
Exterior
Parking Features Available
Pool None
Roof Type Asphalt Shingle
Total Parking Spaces 1
Building
Unit Features Park,School,School Bus Route,Clear View
Foundation Concrete
Listed by SAVE MAX SUPREME REAL ESTATE INC.





