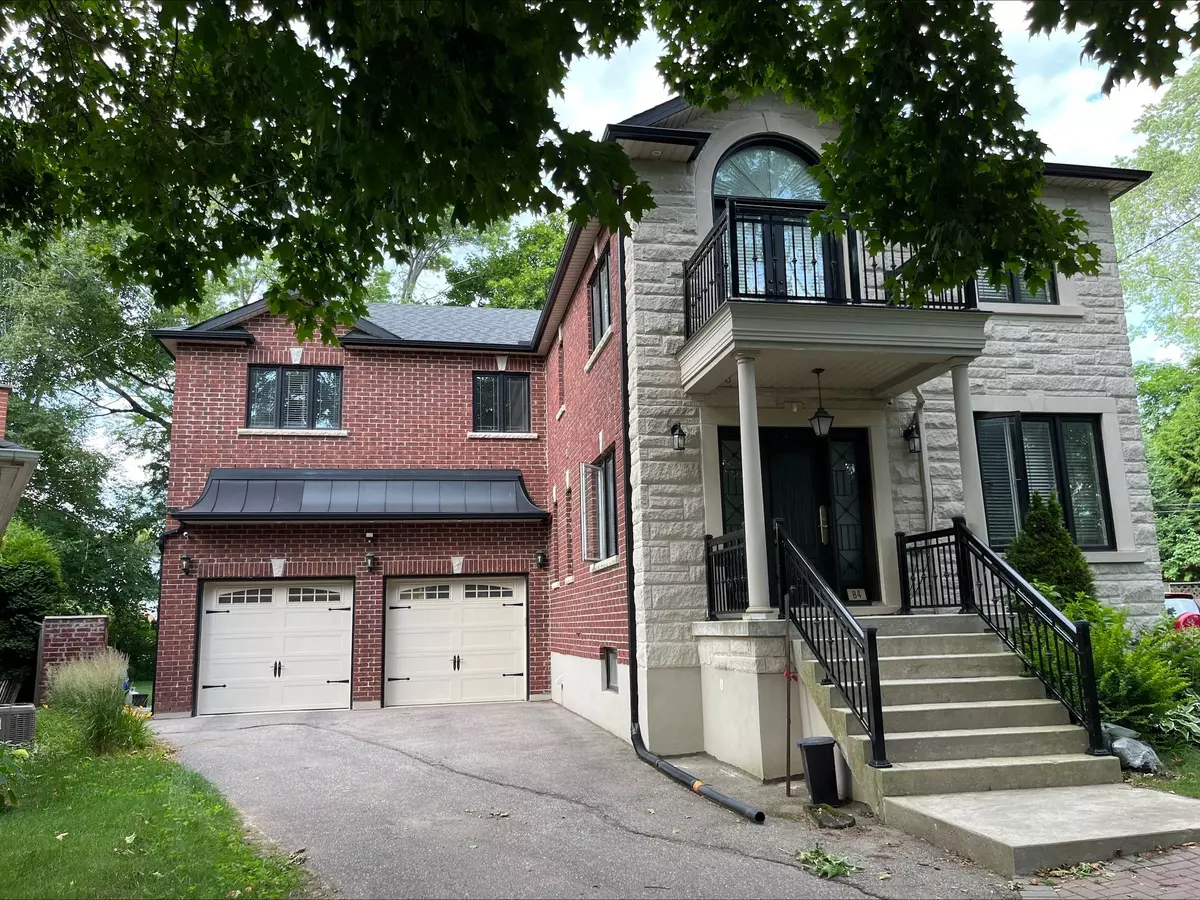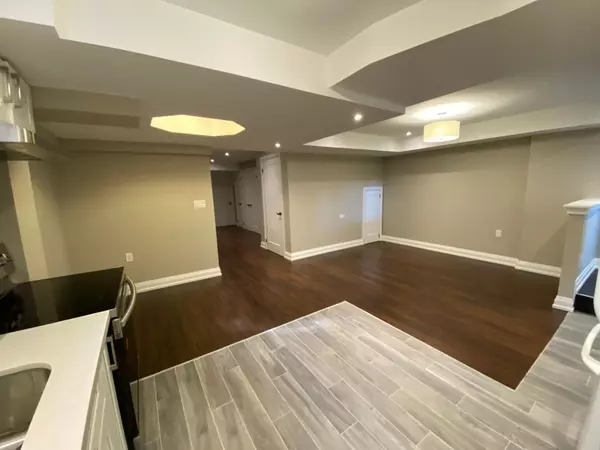REQUEST A TOUR If you would like to see this home without being there in person, select the "Virtual Tour" option and your agent will contact you to discuss available opportunities.
In-PersonVirtual Tour
$ 2,300
Active
84 Enfield AVE #Basement Toronto W06, ON M8W 1T9
2 Beds
1 Bath
UPDATED:
Key Details
Property Type Single Family Home
Sub Type Detached
Listing Status Active
Purchase Type For Rent
Approx. Sqft 700-1100
Subdivision Alderwood
MLS Listing ID W12263710
Style 2-Storey
Bedrooms 2
Property Sub-Type Detached
Property Description
Excellent Rental Value In The City: Look No Further & End Your Rental Quest Today w/This 2 Bedroom Basement Unit Situated In The Sought-After Alderwood Area. This Executive Detached Dwelling Is Nestled On A Picturesque Cul-De-Sac Adjacent To The Serene Etobicoke Creek & Luscious Trails. Gas, Hydro & Water Utilities Are Included In Lease. Unit Features: An Exceptional Layout, 2 Ample Bedrooms, 3-Piece Bathroom w/Glass Enclosure, White Kitchen w/Cabinet Extension Into Breakfast Area (Includes Dishwasher Not Shown In Photos), Quartz Countertops, Custom Backsplash, Undermount Sink, Ceramic & Laminate Floors Throughout, Pot Lights, Primary Bedroom Includes Walk-In Closet, In-Suite Laundry, Great Ceiling Height, Large Windows, Rear Separate Entrance To Unit & 1 Car Parking Space Included On Driveway. Several Nearby Amenities, Schools, Parks, Sherway Gardens Shopping Centre, QEW/Gardiner Expressway, Long Branch GO & Public Transit Are Located Within Close Proximity.
Location
State ON
County Toronto
Community Alderwood
Area Toronto
Rooms
Family Room No
Basement Finished
Kitchen 1
Interior
Interior Features Other
Cooling Central Air
Fireplace No
Heat Source Gas
Exterior
Parking Features Private
Pool None
View Creek/Stream
Roof Type Asphalt Shingle
Total Parking Spaces 1
Building
Unit Features Cul de Sac/Dead End,Golf,Park,Public Transit,River/Stream,School
Foundation Concrete
Listed by ROYAL LEPAGE MAXIMUM REALTY





