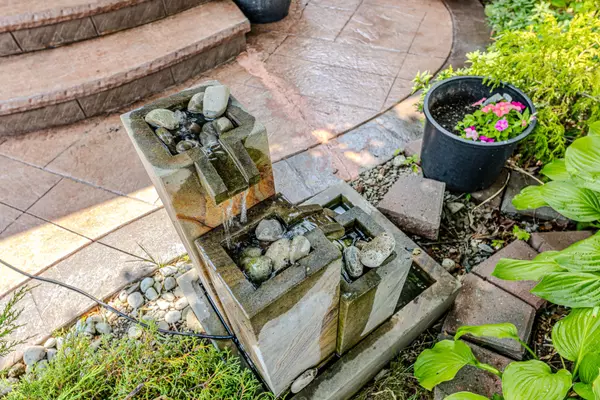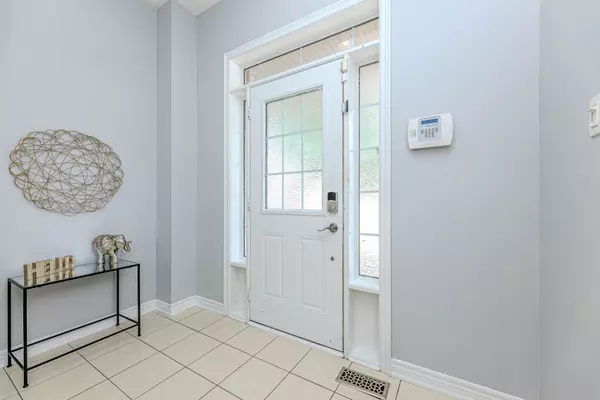REQUEST A TOUR If you would like to see this home without being there in person, select the "Virtual Tour" option and your agent will contact you to discuss available opportunities.
In-PersonVirtual Tour
$ 1,239,999
Est. payment /mo
Pending
29 George Robinson DR E Brampton, ON L6Y 2M7
5 Beds
5 Baths
UPDATED:
Key Details
Property Type Single Family Home
Sub Type Detached
Listing Status Pending
Purchase Type For Sale
Approx. Sqft 2000-2500
Subdivision Credit Valley
MLS Listing ID W12286786
Style 2-Storey
Bedrooms 5
Building Age 6-15
Annual Tax Amount $8,188
Tax Year 2025
Property Sub-Type Detached
Property Description
Welcome to this gorgeous NORTH EAST facing upgraded 4 +1 Bedroom, 5 Bathroom home. This home features a perfect blend of luxury, comfort and functionality, situated on a premium lot with no sidewalk, providing ample parking space & exceptional curb appeal.Lots of upgrades including landscaping, elegant stamped concrete on the front and backyard ideal for entertaining or relaxing outdoors. Step inside to discover a spacious layout featuring custom closets throughout, hardwood floors, roller shades for a sleek finish, and granite countertops in a modern, well appointed kitchen complete with brand new Refrigerator, Gas stove and Built in dishwasher, Central Air conditioner (2year old). The thoughtfully designed upper level has 4 spacious bedrooms and 3 Full bathrooms with upgraded quartz countertops. The Primary Bedroom boasts a coffered ceiling and a walk in closet with custom built in organizer. Three additional large bedrooms include custom closet organizers, offering ample storage and functionality throughout. The finished basement with a builder grade side entrance provides potential for an in-law suite or rental income. Enjoy the added luxury of a central vacuum system, and live with ease in a home that was crafted for modern family living and entertaining.
Location
State ON
County Peel
Community Credit Valley
Area Peel
Rooms
Family Room Yes
Basement Finished, Apartment
Kitchen 2
Separate Den/Office 1
Interior
Interior Features Central Vacuum, In-Law Suite
Cooling Central Air
Fireplace Yes
Heat Source Gas
Exterior
Garage Spaces 2.0
Pool None
Roof Type Asphalt Shingle
Lot Frontage 38.06
Lot Depth 88.58
Total Parking Spaces 6
Building
Foundation Concrete
Others
Virtual Tour https://mississaugavirtualtour.ca/July2025/July14BBUnbranded/
Listed by IPRO REALTY LTD





