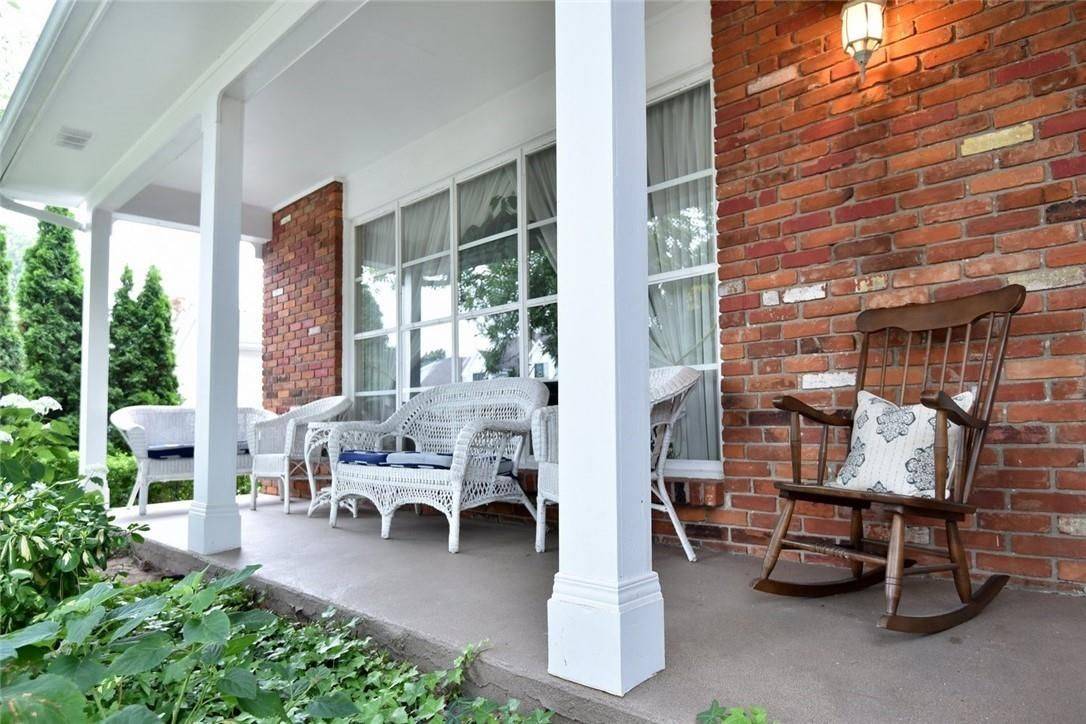534 Wicklow RD Burlington, ON L7L 2H8
5 Beds
4 Baths
OPEN HOUSE
Sat Jul 19, 2:00pm - 4:00pm
Sun Jul 20, 2:00pm - 4:00pm
UPDATED:
Key Details
Property Type Single Family Home
Sub Type Detached
Listing Status Active
Purchase Type For Sale
Approx. Sqft 2000-2500
Subdivision Shoreacres
MLS Listing ID W12290974
Style Sidesplit 4
Bedrooms 5
Building Age 51-99
Annual Tax Amount $6,840
Tax Year 2025
Property Sub-Type Detached
Property Description
Location
State ON
County Halton
Community Shoreacres
Area Halton
Rooms
Basement Finished, Crawl Space
Kitchen 1
Interior
Interior Features Central Vacuum, In-Law Capability, Storage, Water Heater
Cooling Central Air
Inclusions Fridge, Stove, BI DW, Dryer, Fridge and Wine rack in basement rec room, window coverings, Light fixtures (except laundry room), Pool equipment (no auto vac system), Armoire in Ground level bedroom
Exterior
Exterior Feature Backs On Green Belt, Landscaped, Patio
Parking Features Attached
Pool Inground
View Park/Greenbelt
Roof Type Asphalt Shingle
Total Parking Spaces 4
Building
Foundation Poured Concrete
Others
Virtual Tour https://www.venturehomes.ca/trebtour.asp?tourid=69312





