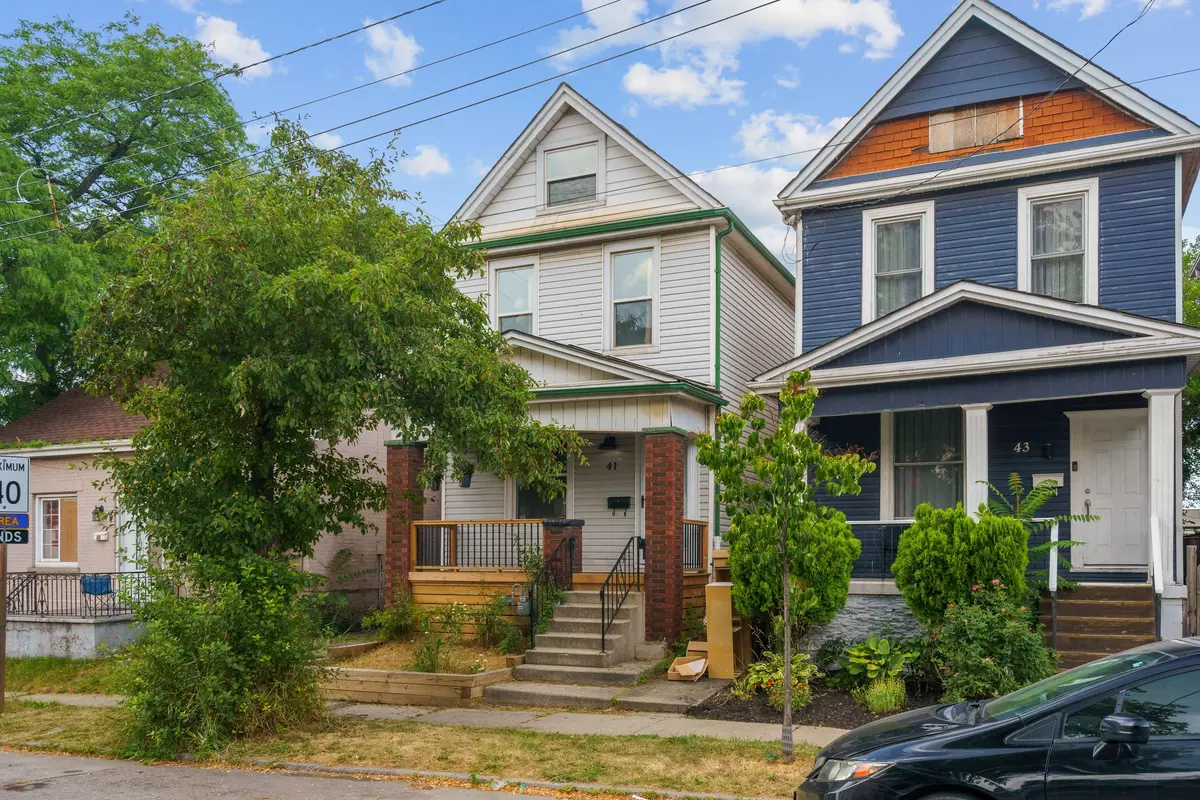REQUEST A TOUR If you would like to see this home without being there in person, select the "Virtual Tour" option and your agent will contact you to discuss available opportunities.
In-PersonVirtual Tour
$ 524,000
Est. payment /mo
Price Dropped by $20K
41 Princess ST Hamilton, ON L8L 3K7
3 Beds
1 Bath
UPDATED:
Key Details
Property Type Single Family Home
Sub Type Detached
Listing Status Active
Purchase Type For Sale
Approx. Sqft 1500-2000
Subdivision Gibson
MLS Listing ID X12294950
Style 2-Storey
Bedrooms 3
Building Age 51-99
Annual Tax Amount $2,964
Tax Year 2025
Property Sub-Type Detached
Property Description
Finally, a place with no compromises. Step onto the newly built front porch, through the steel-core front door, and you'll quickly realise this isn't just another "fixer-upper disguised as move-in ready." This home has ACTUALLY been fixed up and properly! The formal dining room (currently a bright home office) flows into the central living room through original preserved solid wood pocket doors. The designer eat-in kitchen features custom wood cabinetry paired with a reclaimed farmhouse sink that'll make your Pinterest boards jealous. Redone stairs lead to a fully remodelled bathroom and three bedrooms with plenty of storage, plus an unfinished attic with over 6 feet of peak height. Secondary staircase at the rear of the home provides incomparable living flow. The dry basement is perfect for storage or workshop space (asbestos tested negative because nobody has time for that). The spacious backyard extends 50 feet; ideal for pets, kids, or summer gatherings. Both porches have been completely redone, plus there's a new fence for privacy. The "We Actually Did The Work" List: half-inch copper waterline with new water meter, newer sewage drain pipe (2018), exterior insulation added, wyze security system installed, fresh paint throughout, and new light fixtures throughout. Ample street parking - you'll see once you visit. Don't delay!
Location
State ON
County Hamilton
Community Gibson
Area Hamilton
Rooms
Basement Full, Unfinished
Kitchen 1
Interior
Interior Features Upgraded Insulation
Cooling Central Air
Inclusions Counter depth SS fridge, SS stove, black SS hood fan, SS dishwasher, custom shelving in kitchen, all light fixtures, window coverings, stacked washer & dryer, bathroom mirror cabinet.
Exterior
Parking Features None
Pool None
Roof Type Asphalt Shingle
Building
Foundation Stone
Lited by REAL BROKER ONTARIO LTD.





