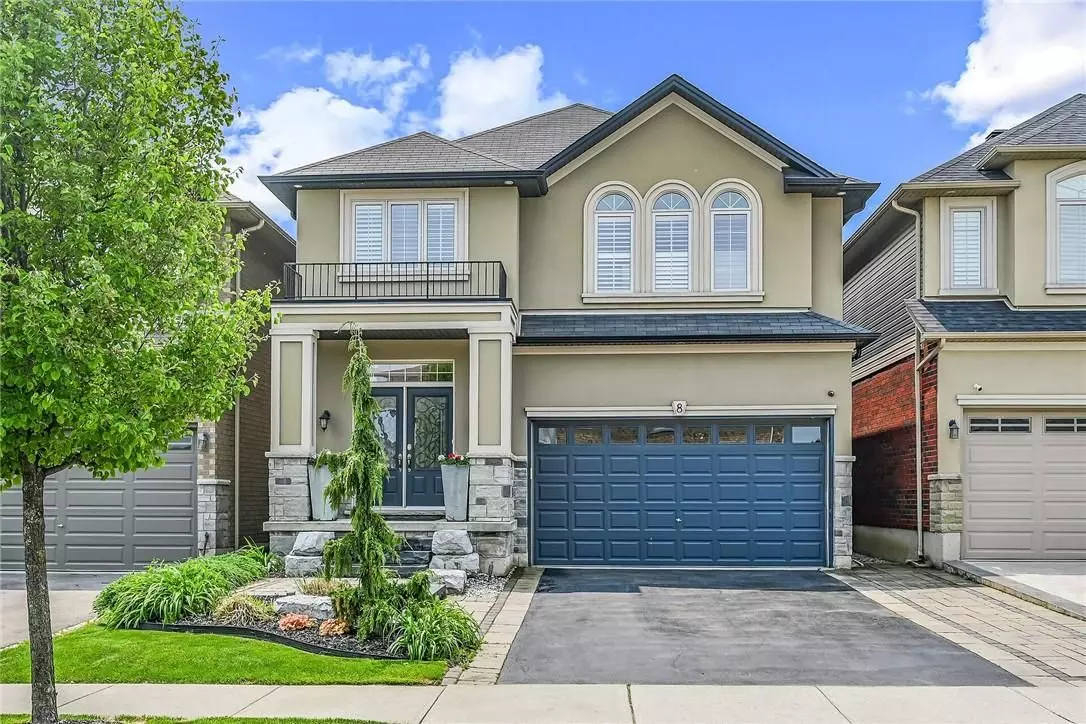8 Chartwell CIR Hamilton, ON L9A 0B6
6 Beds
4 Baths
UPDATED:
Key Details
Property Type Single Family Home
Sub Type Detached
Listing Status Active
Purchase Type For Sale
Approx. Sqft 2500-3000
Subdivision Jerome
MLS Listing ID X12299364
Style 2-Storey
Bedrooms 6
Annual Tax Amount $7,234
Tax Year 2024
Property Sub-Type Detached
Property Description
Location
State ON
County Hamilton
Community Jerome
Area Hamilton
Rooms
Basement Finished, Full
Kitchen 2
Interior
Interior Features Auto Garage Door Remote
Cooling Central Air
Inclusions Dishwasher, Dryer, Garage Door Opener, Refrigerator, Stove, Washer, Window Coverings, ceiling fans, bathroom mirrors, all attached light fixtures, basement fridge, stove, dishwasher, washer & dryer, gazebo
Exterior
Parking Features Attached
Garage Spaces 2.0
Pool None
Roof Type Asphalt Shingle
Total Parking Spaces 4
Building
Foundation Poured Concrete
Others
Virtual Tour https://www.myvisuallistings.com/cvtnb/354856





