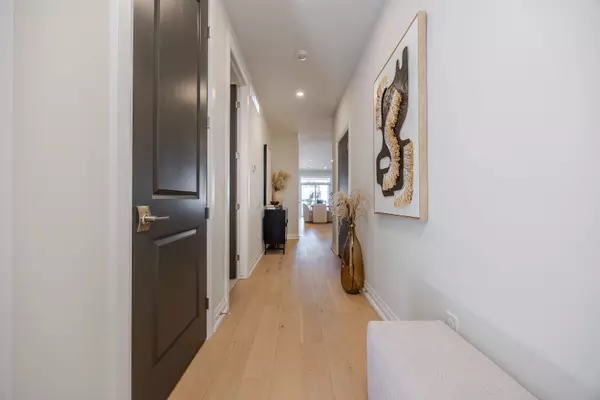205 St. David's RD #11 Thorold, ON L2V 0N6
2 Beds
2 Baths
UPDATED:
Key Details
Property Type Condo, Townhouse
Sub Type Condo Townhouse
Listing Status Active
Purchase Type For Sale
Approx. Sqft 1400-1599
Subdivision 558 - Confederation Heights
MLS Listing ID X12299505
Style Bungalow
Bedrooms 2
HOA Fees $250
Building Age New
Tax Year 2025
Property Sub-Type Condo Townhouse
Property Description
Location
State ON
County Niagara
Community 558 - Confederation Heights
Area Niagara
Rooms
Family Room No
Basement Full, Unfinished
Kitchen 1
Interior
Interior Features Primary Bedroom - Main Floor, Storage, Sump Pump
Cooling Central Air
Fireplaces Number 1
Fireplaces Type Electric, Living Room
Inclusions Fridge, Gas Stove, Dishwasher, Microwave, Washer, Dryer
Laundry Laundry Room, Sink, In-Suite Laundry
Exterior
Exterior Feature Porch, Deck
Parking Features Inside Entry, Private
Garage Spaces 2.0
Amenities Available Visitor Parking
Roof Type Asphalt Shingle
Exposure West
Total Parking Spaces 4
Balcony None
Building
Foundation Poured Concrete
Locker None
Others
Senior Community Yes
Pets Allowed Restricted





