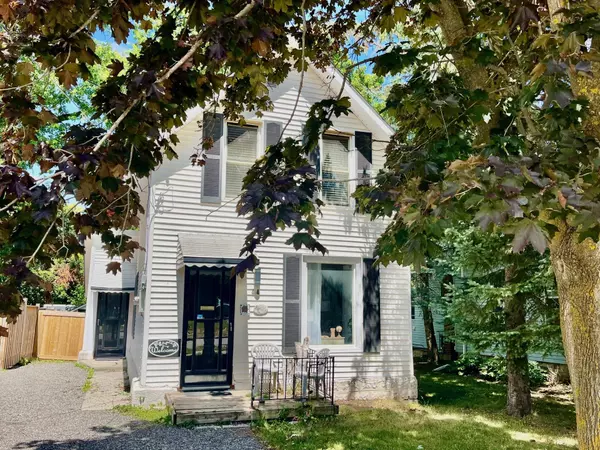44 Elgin ST Kawartha Lakes, ON K9V 3W3
3 Beds
2 Baths
UPDATED:
Key Details
Property Type Single Family Home
Sub Type Detached
Listing Status Active
Purchase Type For Sale
Approx. Sqft 1100-1500
Subdivision Lindsay
MLS Listing ID X12301065
Style 1 1/2 Storey
Bedrooms 3
Annual Tax Amount $2,391
Tax Year 2025
Property Sub-Type Detached
Property Description
Location
State ON
County Kawartha Lakes
Community Lindsay
Area Kawartha Lakes
Rooms
Family Room Yes
Basement Crawl Space
Kitchen 1
Interior
Interior Features Water Heater, Water Meter
Cooling None
Fireplaces Type Wood Stove
Fireplace Yes
Heat Source Gas
Exterior
Exterior Feature Deck
Parking Features Private
Garage Spaces 1.0
Pool None
Roof Type Asphalt Shingle
Topography Flat
Lot Frontage 28.0
Lot Depth 198.0
Total Parking Spaces 3
Building
Unit Features Fenced Yard,Hospital,Library,Park,Public Transit,School
Foundation Concrete Block, Stone





