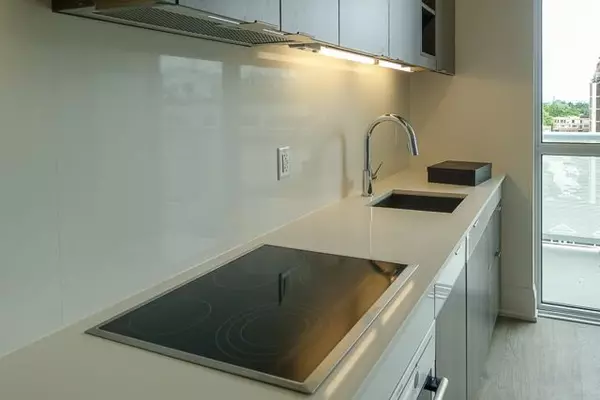101 Erskine AVE #806 Toronto C10, ON M4P 0C5
1 Bath
UPDATED:
Key Details
Property Type Condo
Sub Type Condo Apartment
Listing Status Active
Purchase Type For Sale
Approx. Sqft 0-499
Subdivision Mount Pleasant West
MLS Listing ID C12304359
Style Bachelor/Studio
HOA Fees $323
Building Age 6-10
Annual Tax Amount $2,031
Tax Year 2025
Property Sub-Type Condo Apartment
Property Description
Location
State ON
County Toronto
Community Mount Pleasant West
Area Toronto
Rooms
Basement None
Kitchen 1
Interior
Interior Features Built-In Oven, Countertop Range
Cooling Central Air
Inclusions Built- In Refrigerator, Cooktop, Range Hood, Microwave, Dishwasher, Washer & Dryer, All Existing Window Coverings and All Existing Electronic Light Fixtures.
Laundry Ensuite, In-Suite Laundry, Laundry Closet
Exterior
Parking Features Underground
View City
Exposure South East
Balcony Open





