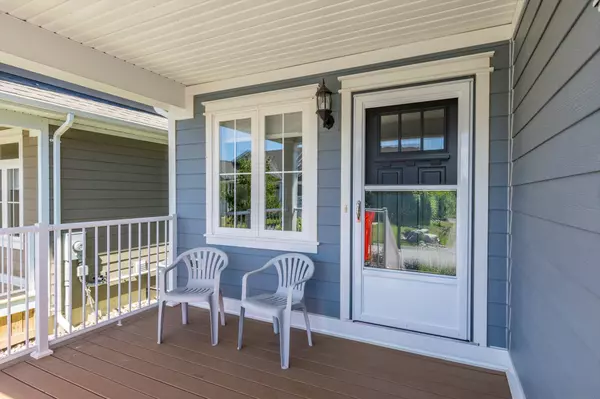47 Charlton CT Selwyn, ON K0L 2H0
2 Beds
3 Baths
UPDATED:
Key Details
Property Type Condo
Sub Type Vacant Land Condo
Listing Status Active
Purchase Type For Sale
Approx. Sqft 1000-1199
Subdivision Selwyn
MLS Listing ID X12304479
Style Bungalow
Bedrooms 2
HOA Fees $204
Annual Tax Amount $3,603
Tax Year 2025
Property Sub-Type Vacant Land Condo
Property Description
Location
State ON
County Peterborough
Community Selwyn
Area Peterborough
Rooms
Family Room No
Basement Partial Basement
Kitchen 1
Separate Den/Office 1
Interior
Interior Features Auto Garage Door Remote, Air Exchanger, Primary Bedroom - Main Floor, Sump Pump, Storage, Water Heater
Cooling Central Air
Fireplaces Type Natural Gas
Fireplace Yes
Heat Source Gas
Exterior
Exterior Feature Porch, Patio, Backs On Green Belt
Garage Spaces 2.0
View Panoramic, Meadow
Roof Type Asphalt Shingle
Topography Level
Exposure East West
Total Parking Spaces 4
Balcony None
Building
Story 1
Foundation Concrete
Locker None
Others
Security Features Smoke Detector,Carbon Monoxide Detectors
Pets Allowed Restricted
Virtual Tour https://pages.finehomesphoto.com/47-Charlton-Ct/idx





