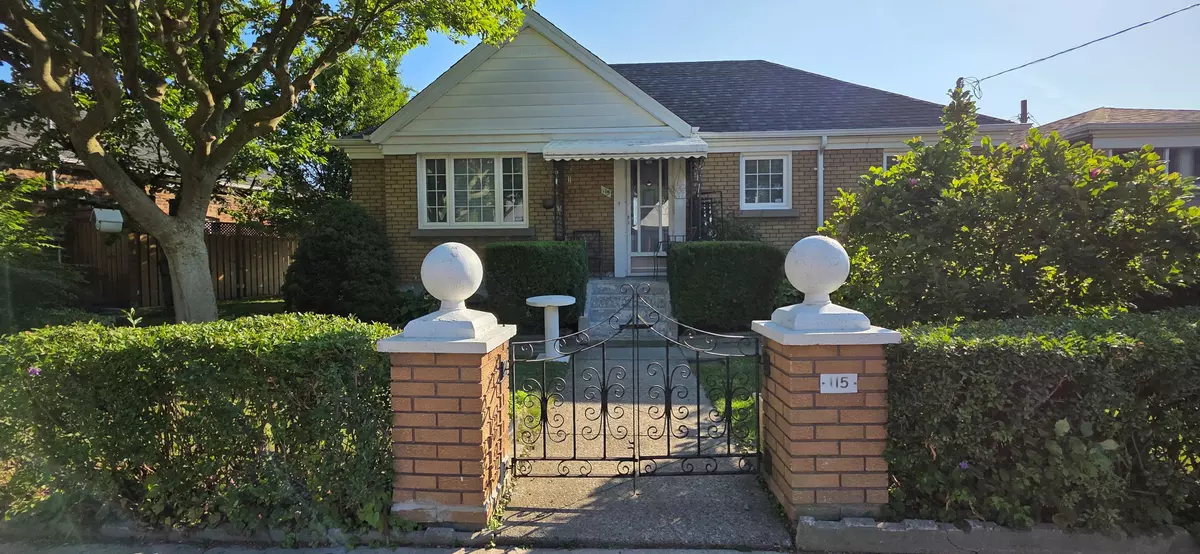REQUEST A TOUR If you would like to see this home without being there in person, select the "Virtual Tour" option and your agent will contact you to discuss available opportunities.
In-PersonVirtual Tour
$ 2,800
New
115 Strathnairn AVE #Main Floor Toronto W04, ON M6M 2G2
2 Beds
1 Bath
UPDATED:
Key Details
Property Type Single Family Home
Sub Type Detached
Listing Status Active
Purchase Type For Rent
Approx. Sqft 700-1100
Subdivision Beechborough-Greenbrook
MLS Listing ID W12305867
Style Bungalow
Bedrooms 2
Property Sub-Type Detached
Property Description
Welcome to 115 Strathnairn Avenue. This cozy main floor apartment is move in ready. Enjoy a clean, freshly painted and upgraded space. It has 2 bedrooms, 1 bathroom, main floor laundry, full peninsula kitchen with stainless steel appliances. You will also enjoy a spacious yard, BBQ, backyard patio and driveway parking. Walkable location. 5 min walk to Fresh Co, CIBC, Canadian Tire and more. Close to future Keelesdale station/ Crosstown LRT. Cluse to parks, banks, community centers, grocery stores, Walmart and shopping malls, (Lawrence Allen Centre, Yorkdale Mall), restaurants and library. Easy access to 401, Allen Expressway, 400 and Black Creek. Ideal for professionals or a small family. Credit Check and References Required.NO SMOKINGNO PETS/ANIMALS Tenant to pay 80 % utilities. Main floor only. Main entrance only. No garage.
Location
State ON
County Toronto
Community Beechborough-Greenbrook
Area Toronto
Rooms
Family Room No
Basement None, Finished
Kitchen 1
Interior
Interior Features Carpet Free
Cooling Central Air
Fireplace No
Heat Source Gas
Exterior
Exterior Feature Awnings
Pool None
Roof Type Asphalt Shingle
Lot Frontage 81.42
Lot Depth 44.0
Total Parking Spaces 2
Building
Foundation Not Applicable
Others
Security Features Carbon Monoxide Detectors,Smoke Detector
Listed by RE/MAX EXPERTS





