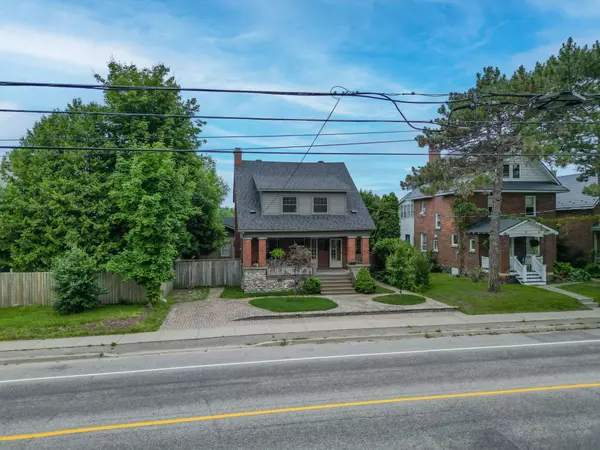871 Main ST W North Bay, ON P1B 2V8
4 Beds
2 Baths
UPDATED:
Key Details
Property Type Single Family Home
Sub Type Detached
Listing Status Active
Purchase Type For Sale
Approx. Sqft 1500-2000
Subdivision West End
MLS Listing ID X12306884
Style 2-Storey
Bedrooms 4
Building Age 100+
Annual Tax Amount $5,372
Tax Year 2025
Property Sub-Type Detached
Property Description
Location
State ON
County Nipissing
Community West End
Area Nipissing
Rooms
Family Room No
Basement Full, Partially Finished
Kitchen 1
Interior
Interior Features Floor Drain, In-Law Capability, Sump Pump
Cooling None
Fireplaces Type Living Room, Natural Gas
Fireplace Yes
Heat Source Gas
Exterior
Exterior Feature Deck, Porch, Year Round Living
Parking Features Private, Private Double
Garage Spaces 1.0
Pool None
Roof Type Asphalt Shingle
Topography Flat
Lot Frontage 50.0
Lot Depth 110.0
Total Parking Spaces 4
Building
Unit Features Beach,Lake/Pond,Park,Place Of Worship,Public Transit,School Bus Route
Foundation Concrete
Others
Security Features Carbon Monoxide Detectors,Smoke Detector
Virtual Tour https://youtu.be/pP4cL-MQ45k





