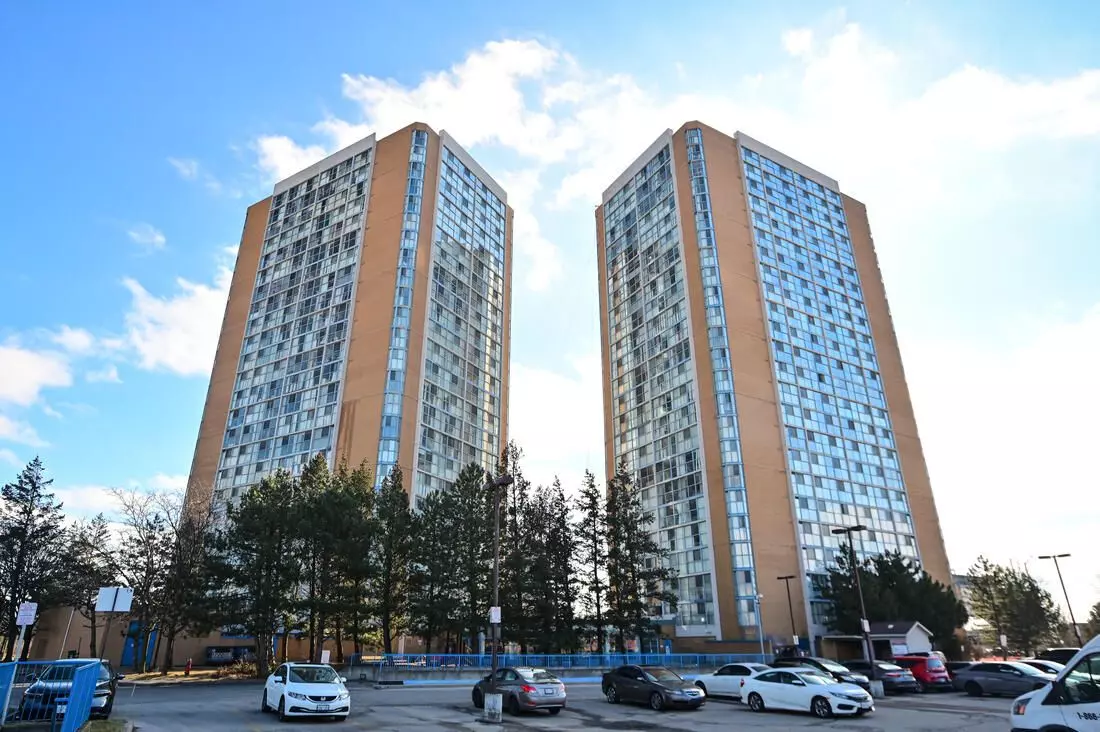REQUEST A TOUR If you would like to see this home without being there in person, select the "Virtual Tour" option and your agent will contact you to discuss available opportunities.
In-PersonVirtual Tour
$ 499,900
Est. payment /mo
New
35 Trailwood DR #713 Mississauga, ON L4Z 3L6
2 Beds
2 Baths
UPDATED:
Key Details
Property Type Condo
Sub Type Condo Apartment
Listing Status Active
Purchase Type For Sale
Approx. Sqft 1000-1199
Subdivision Hurontario
MLS Listing ID W12309496
Style Apartment
Bedrooms 2
HOA Fees $995
Annual Tax Amount $2,100
Tax Year 2025
Property Sub-Type Condo Apartment
Property Description
Incredible Opportunity to own this fully upgraded and Beautifully Renovated, Spacious 1000+ sqft 2 Bdrm 2 Bath condo. This property has an amazing layout which perfectly provides ample light for the spacious open concept living & dining rooms, and bedrooms which feature floor to ceiling windows. The large galley kitchen has plenty of storage space & features built-in appliances. The unit has ensuite laundry & ensuite locker for additional & convenient storage. With 24-hour concierge, indoor pool, gym, hot tub, sauna, games and party rooms, you will feel like you live at a resort. Heat, hydro, water, A/C, parking are all included in maintenance fee. Situated in the heart of Mississauga with many amenities in walking distance including shopping, community centre, library, school, parks, sports centre, cafes, movie theatre etc. Mins from Square One, heartland centre , 403, 401,407, GO station.
Location
State ON
County Peel
Community Hurontario
Area Peel
Rooms
Family Room No
Basement None
Kitchen 1
Interior
Interior Features Other
Cooling Central Air
Fireplace No
Heat Source Gas
Exterior
Garage Spaces 1.0
Exposure North East
Total Parking Spaces 1
Balcony None
Building
Story 7
Unit Features Park,School
Locker Ensuite
Others
Pets Allowed Restricted
Virtual Tour https://digitalvideosolutions.view.property/2342695?idx=1
Listed by SUTTON GROUP - REALTY EXPERTS INC.





