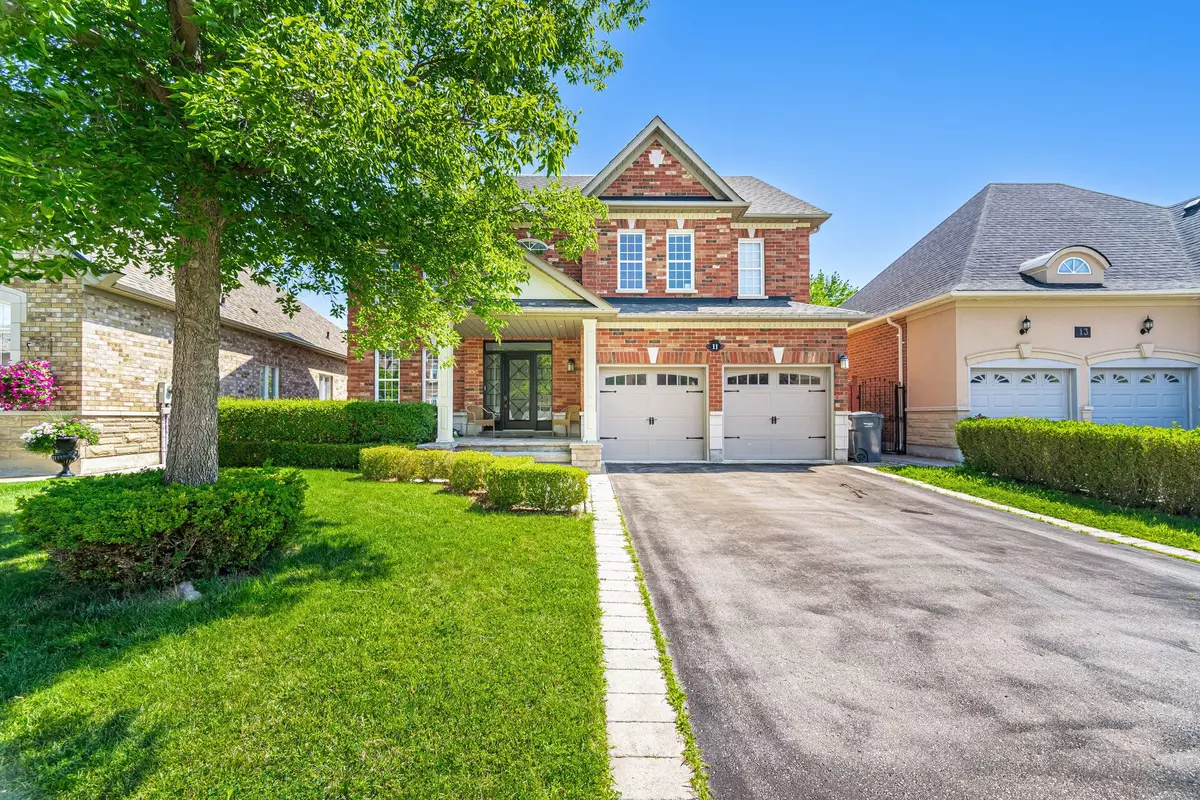REQUEST A TOUR If you would like to see this home without being there in person, select the "Virtual Tour" option and your agent will contact you to discuss available opportunities.
In-PersonVirtual Tour
$ 3,800
New
11 Fontainebleu UPPER RD Brampton, ON L6P 1Z1
4 Beds
4 Baths
UPDATED:
Key Details
Property Type Single Family Home
Sub Type Detached
Listing Status Active
Purchase Type For Rent
Approx. Sqft 2500-3000
Subdivision Vales Of Castlemore North
MLS Listing ID W12309519
Style 2-Storey
Bedrooms 4
Property Sub-Type Detached
Property Description
Welcome to your perfect new home! This beautifully designed 4-bedroom, 4-bath residence offers the ideal blend of comfort, space, and convenience. With generous living areas and thoughtful finishes throughout, this home is perfect for families or professionals seeking both luxury and functionality. 4 Spacious Bedrooms Each room offers ample natural light, generous closet space, and privacy for every member of the household. 3 Modern bathrooms , featuring sleek fixtures and contemporary design.Parking for 4 Vehicles, Open Concept Living The airy living and dining areas flow seamlessly into a well-appointed kitchen, perfect for entertaining.Prime Location Nestled in a desirable neighborhood with easy access to schools, shopping, and major transit routes.This home offers the space you need, the style you want, and the parking you didn't think you could find. Schedule your viewing today, this lease opportunity wont last long! ***WHOLE HOUSE CAN ALSO BE RENTED***
Location
State ON
County Peel
Community Vales Of Castlemore North
Area Peel
Rooms
Family Room Yes
Basement None
Kitchen 1
Interior
Interior Features Other
Cooling Central Air
Fireplace Yes
Heat Source Gas
Exterior
Parking Features Private Double
Garage Spaces 2.0
Pool None
Roof Type Asphalt Shingle
Lot Frontage 48.91
Lot Depth 114.83
Total Parking Spaces 6
Building
Foundation Concrete
Listed by HOMELIFE SILVERCITY REALTY INC.





