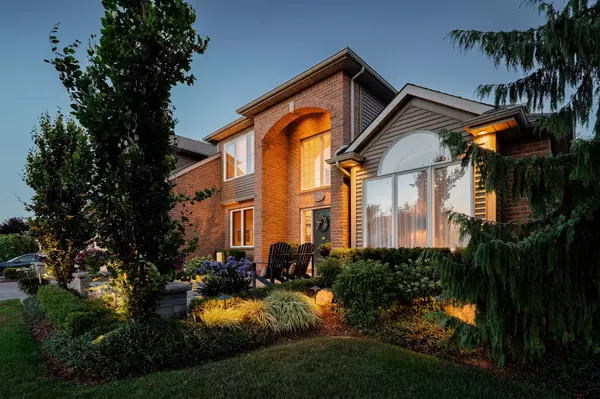3623 Glen Elgin DR Lincoln, ON L0R 1S0
4 Beds
4 Baths
UPDATED:
Key Details
Property Type Single Family Home
Sub Type Detached
Listing Status Active
Purchase Type For Sale
Approx. Sqft 3000-3500
Subdivision 980 - Lincoln-Jordan/Vineland
MLS Listing ID X12310815
Style 2-Storey
Bedrooms 4
Building Age 31-50
Annual Tax Amount $10,696
Tax Year 2025
Property Sub-Type Detached
Property Description
Location
State ON
County Niagara
Community 980 - Lincoln-Jordan/Vineland
Area Niagara
Rooms
Family Room Yes
Basement Partially Finished, Full
Kitchen 1
Interior
Interior Features Workbench, Water Treatment
Cooling Central Air
Fireplaces Type Family Room
Fireplace Yes
Heat Source Gas
Exterior
Exterior Feature Deck, Landscape Lighting, Landscaped, Canopy
Parking Features Private Double
Garage Spaces 2.0
Pool None
Roof Type Asphalt Shingle
Topography Sloping
Lot Frontage 78.74
Lot Depth 136.15
Total Parking Spaces 6
Building
Foundation Poured Concrete
Others
Virtual Tour https://www.myvisuallistings.com/vtnb/358171





