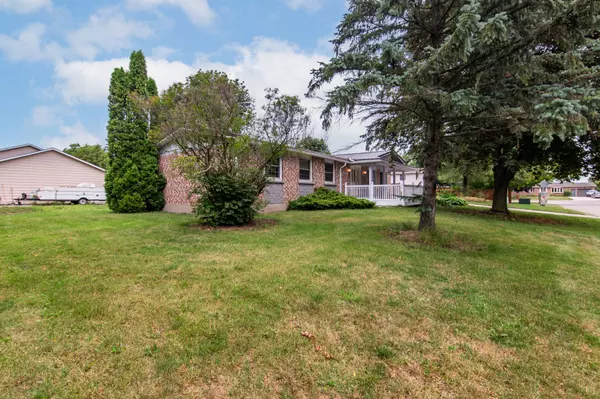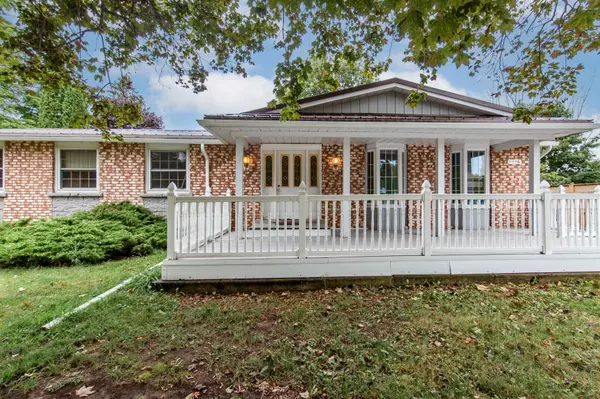REQUEST A TOUR If you would like to see this home without being there in person, select the "Virtual Tour" option and your agent will contact you to discuss available opportunities.
In-PersonVirtual Tour
$ 489,000
Est. payment /mo
New
1116 Milne DR Kincardine, ON N2Z 1X4
4 Beds
2 Baths
UPDATED:
Key Details
Property Type Single Family Home
Sub Type Detached
Listing Status Active
Purchase Type For Sale
Approx. Sqft 1100-1500
Subdivision Kincardine
MLS Listing ID X12313700
Style Bungalow
Bedrooms 4
Building Age 51-99
Annual Tax Amount $3,936
Tax Year 2025
Property Sub-Type Detached
Property Description
Corner lot location for this 4 bedroom, 2 bath Royal Home. The 75 foot by 150 foot lot has plenty of room for a double or triple garage, plus room for the addition of a tiny home or in-law suite. The brick home has a steel roof and the kitchen was updated but the rest of the home is in need of a face lift. Full unfinished basement.
Location
State ON
County Bruce
Community Kincardine
Area Bruce
Rooms
Family Room No
Basement Unfinished, Full
Kitchen 1
Interior
Interior Features Central Vacuum, Floor Drain, Primary Bedroom - Main Floor
Cooling Central Air
Fireplace No
Heat Source Electric
Exterior
Parking Features Private
Pool None
Roof Type Metal
Topography Flat
Lot Frontage 75.0
Lot Depth 150.0
Total Parking Spaces 3
Building
Unit Features Beach,Hospital,Golf,Lake/Pond,Library,School Bus Route
Foundation Concrete
Others
ParcelsYN No
Listed by Century 21 In-Studio Realty Inc.





