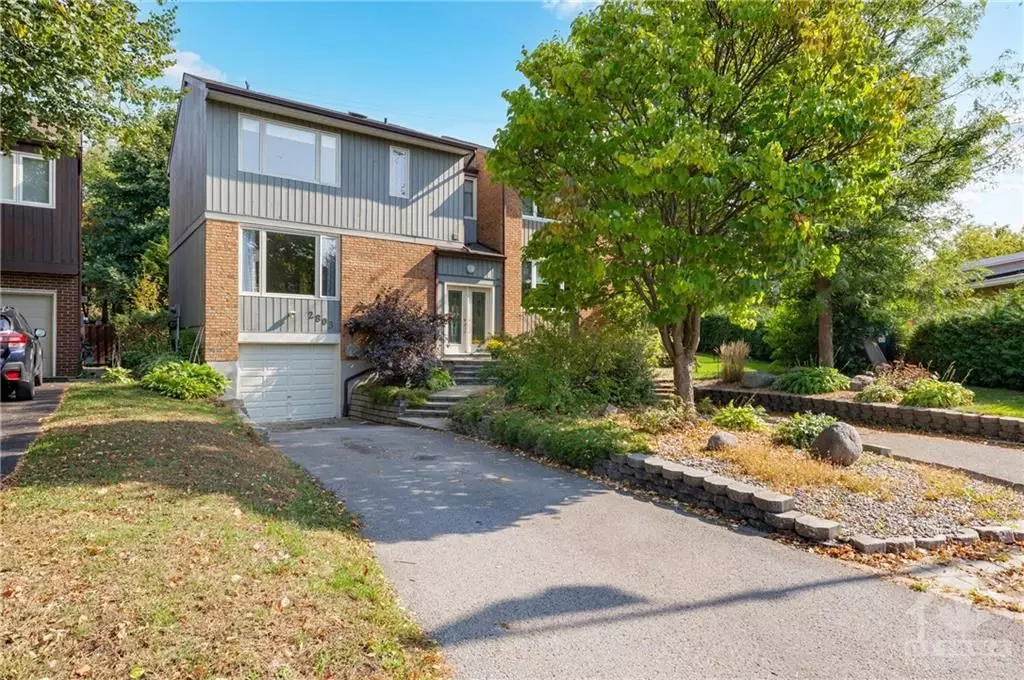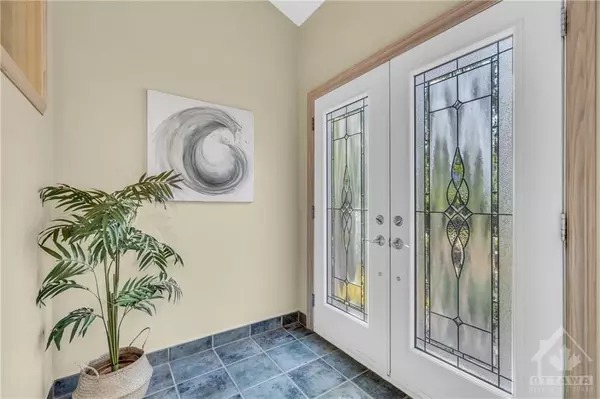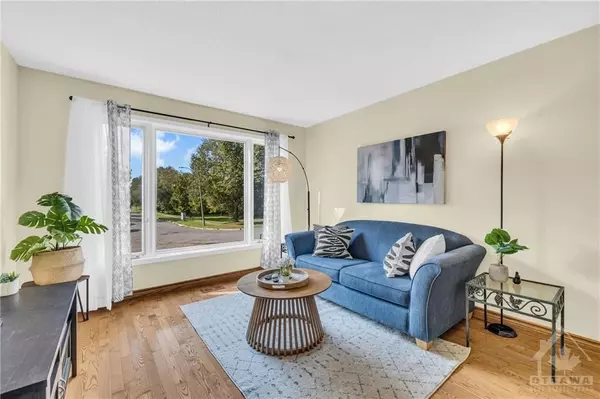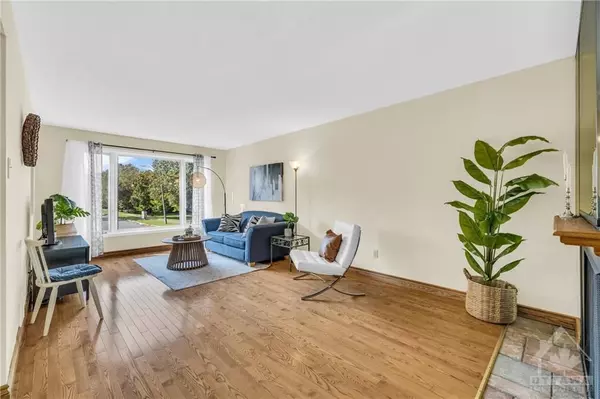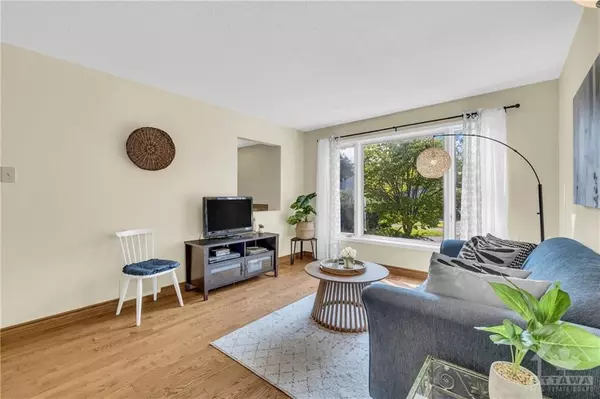$682,000
$699,900
2.6%For more information regarding the value of a property, please contact us for a free consultation.
2803 FLANNERY DR Billings Bridge - Riverside Park And Area, ON K1V 9S9
4 Beds
3 Baths
Key Details
Sold Price $682,000
Property Type Multi-Family
Sub Type Semi-Detached
Listing Status Sold
Purchase Type For Sale
Subdivision 4604 - Mooneys Bay/Riverside Park
MLS Listing ID X10442282
Sold Date 02/20/25
Style 2-Storey
Bedrooms 4
Annual Tax Amount $4,305
Tax Year 2024
Property Sub-Type Semi-Detached
Property Description
Welcome to this charming semi-detached two-story home featuring 4 bedrooms, 3 bathrooms, and a single-car garage. Nestled in the family-friendly Riverside Park, this property offers the benefit of no rear neighbors and is conveniently located directly across from a lovely park. Enjoy a short walk to Mooney's Bay Beach and a quick 10-minute commute to downtown. Inside, you'll be greeted by a double-door foyer with vaulted ceilings and beautiful
hardwood floors. The spacious living room boasts an oversized window and a cozy two-sided wood fireplace. The dining room opens to your private, fenced yard through patio doors, perfect for outdoor entertaining. The generous primary bedroom includes a 3-piece ensuite, three additional bedrooms, and a 4- piece bath on the upper level. The fully finished lower level offers a versatile recreation and laundry room. Outside, a private yard with mature trees and interlock paving., Flooring: Tile, Flooring: Hardwood, Flooring: Carpet Wall To Wall
Location
State ON
County Ottawa
Community 4604 - Mooneys Bay/Riverside Park
Area Ottawa
Zoning R2F
Rooms
Basement Full, Finished
Interior
Cooling Central Air
Fireplaces Number 1
Fireplaces Type Wood
Exterior
Parking Features Inside Entry
Garage Spaces 1.0
Roof Type Asphalt Shingle
Lot Frontage 30.1
Lot Depth 96.62
Total Parking Spaces 4
Building
Foundation Concrete
Read Less
Want to know what your home might be worth? Contact us for a FREE valuation!

Our team is ready to help you sell your home for the highest possible price ASAP

