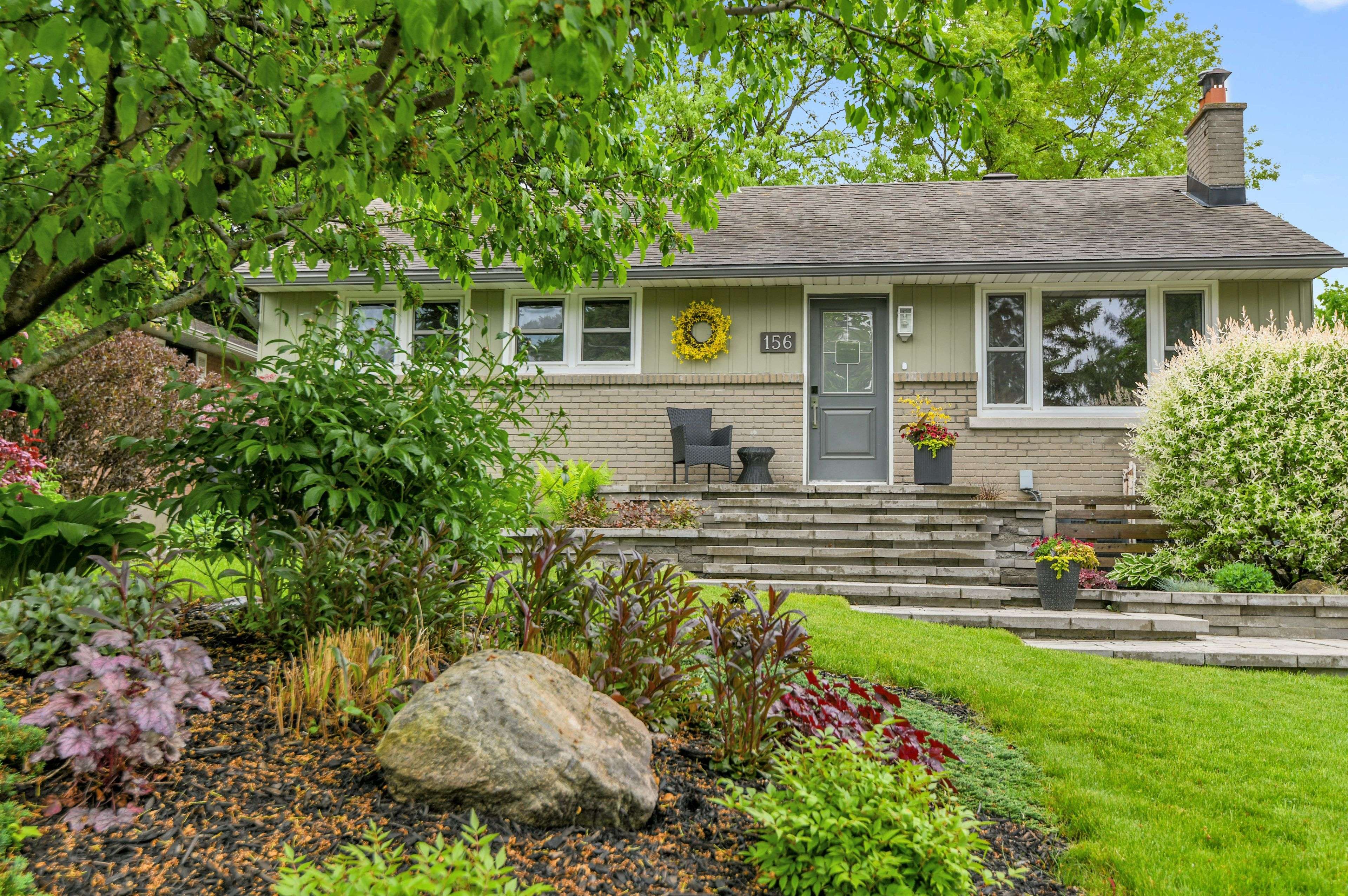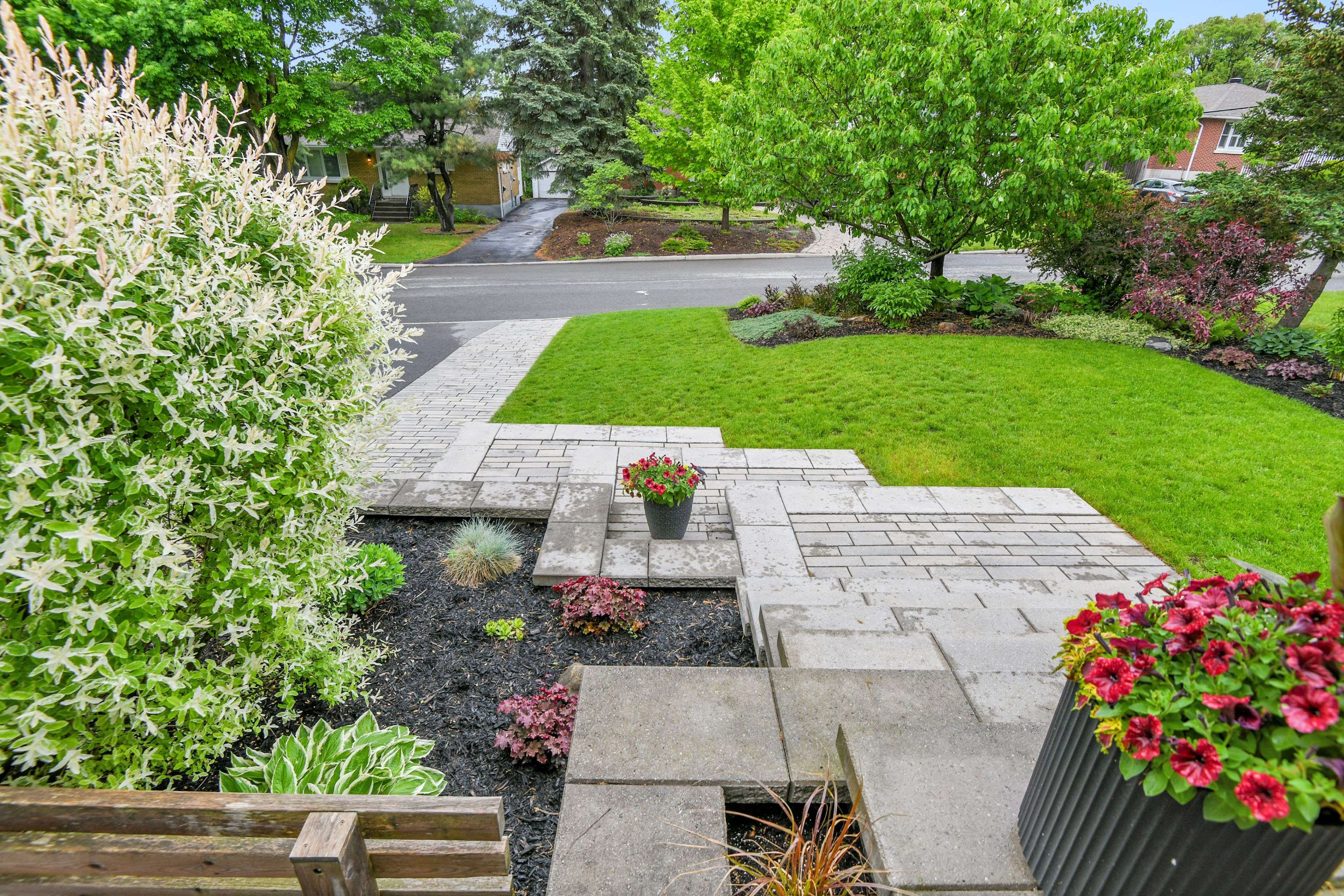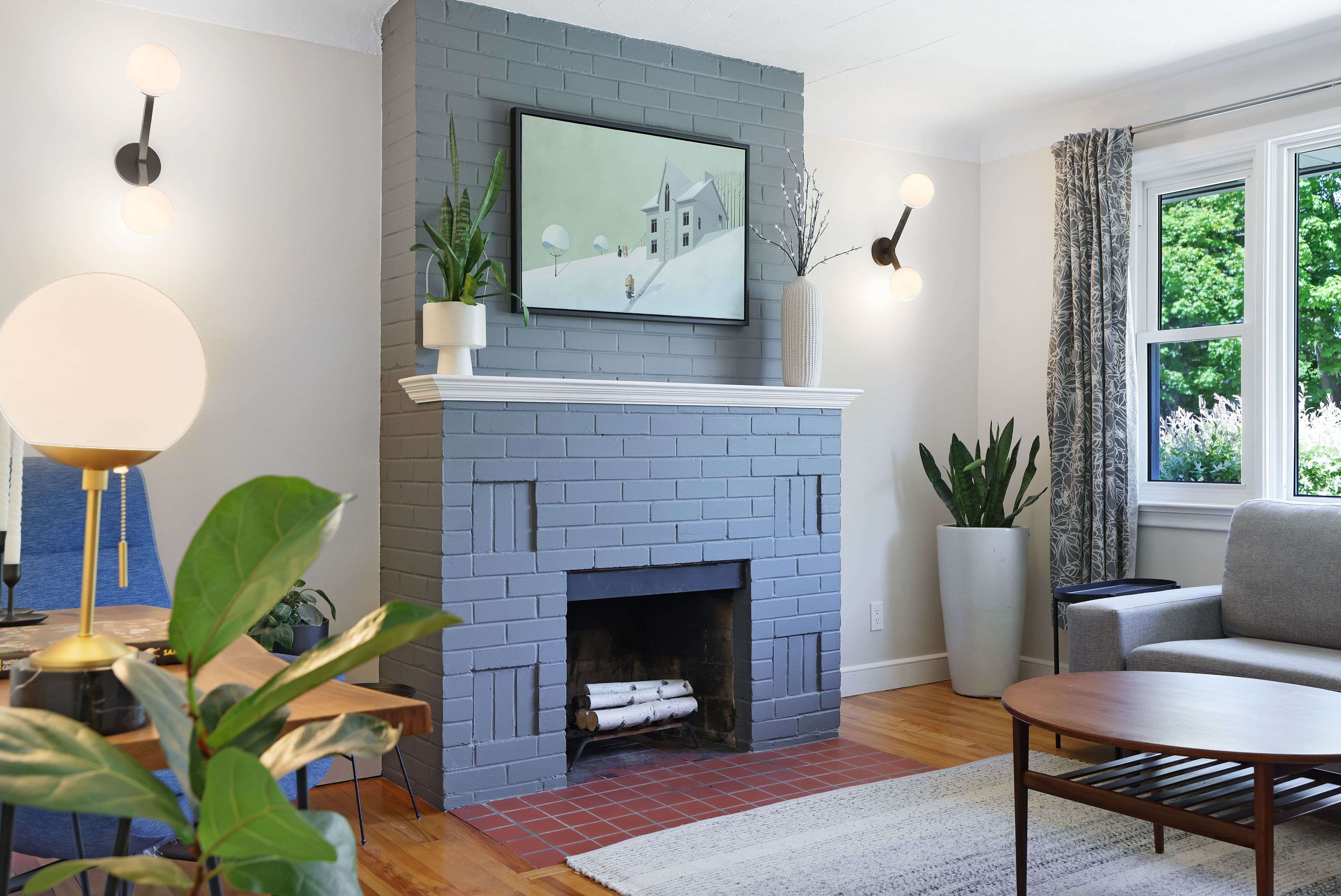$950,000
$898,000
5.8%For more information regarding the value of a property, please contact us for a free consultation.
156 Dahlia AVE Alta Vista And Area, ON K1H 6G2
4 Beds
2 Baths
Key Details
Sold Price $950,000
Property Type Single Family Home
Sub Type Detached
Listing Status Sold
Purchase Type For Sale
Approx. Sqft 700-1100
Subdivision 3604 - Applewood Acres
MLS Listing ID X12185232
Sold Date 06/06/25
Style Bungalow
Bedrooms 4
Annual Tax Amount $6,301
Tax Year 2024
Property Sub-Type Detached
Property Description
Some homes feel special the moment you step inside. 156 Dahlia is one of them. Set on a tree-lined street in Alta Vista, this 4-bedroom, 2-bathroom home has been lovingly renovated over the years to grow with a family and support the rhythm of real life. From the cheerful front stoop to the open kitchen where everyone gathers, every space is warm, welcoming, and thoughtfully designed.The heart of the home is bright and open, with curated lighting, rich hardwood, and natural textures that create a sense of ease and connection. Downstairs, the recently finished lower level is a true standout, offering a modern, versatile space for play, work, and unwinding. With a sleek full bathroom, games area, and dedicated office or guest zone, this lower level adds b oth beauty and flexibility. Outdoors, life spills into the shaded backyard, where kids can play in a custom-built treehouse and gardens bloom from early spring through fall. Growing in the front and side yard, Saskatoon berries ripen just in time for Canada Day, and raspberries follow in the autumn, creating a multi-season oasis for all ages. Renovations have touched every part of the home, including bathrooms, kitchen, basement, landscaping, closets, and even the workshop. Every detail considered. Every upgrade done with purpose. This is more than a house its a home already full of stories, ready for its next chapter.
Location
State ON
County Ottawa
Community 3604 - Applewood Acres
Area Ottawa
Zoning R1O
Rooms
Family Room Yes
Basement Full, Finished
Kitchen 1
Separate Den/Office 1
Interior
Interior Features Carpet Free, Primary Bedroom - Main Floor
Cooling Central Air
Fireplaces Number 1
Fireplaces Type Living Room
Exterior
Pool None
Roof Type Asphalt Shingle
Lot Frontage 49.83
Lot Depth 112.86
Total Parking Spaces 2
Building
Foundation Concrete
Others
Senior Community No
Read Less
Want to know what your home might be worth? Contact us for a FREE valuation!

Our team is ready to help you sell your home for the highest possible price ASAP





