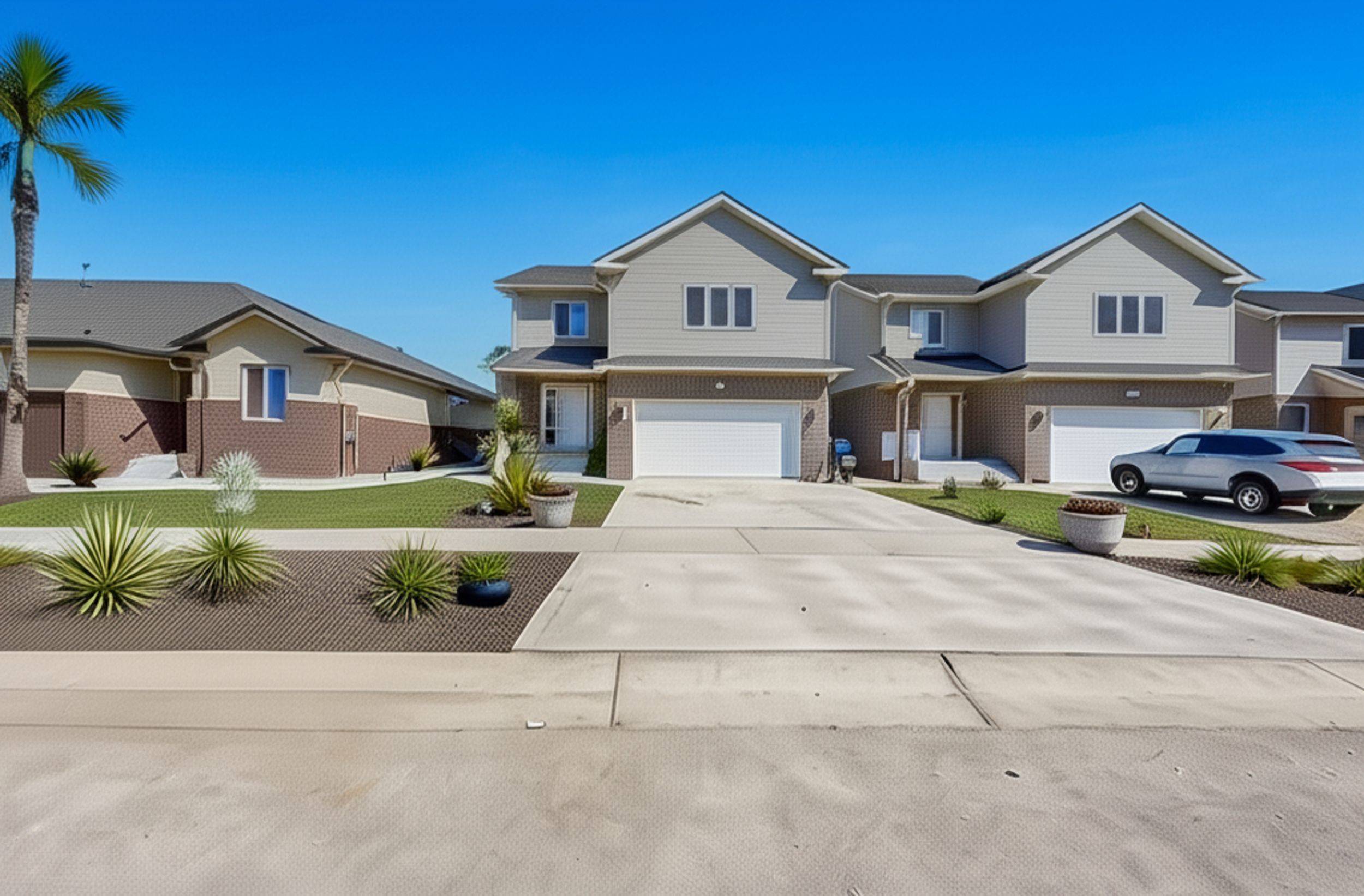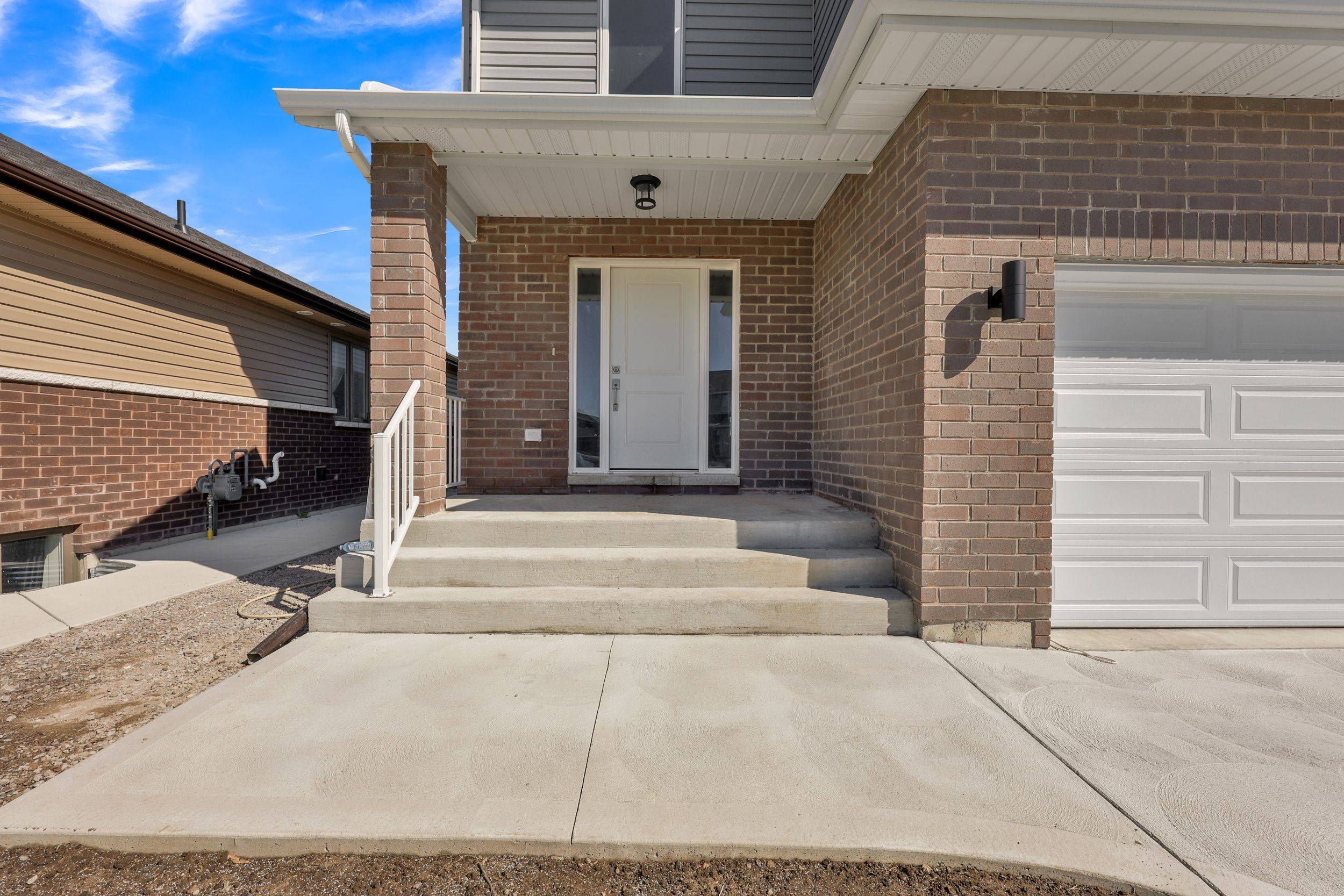$625,000
$684,900
8.7%For more information regarding the value of a property, please contact us for a free consultation.
98 Warwick DR Chatham-kent, ON N7M 0T9
4 Beds
3 Baths
Key Details
Sold Price $625,000
Property Type Single Family Home
Sub Type Detached
Listing Status Sold
Purchase Type For Sale
Approx. Sqft 2000-2500
Subdivision Chatham
MLS Listing ID X12210293
Sold Date 06/26/25
Style 2-Storey
Bedrooms 4
Building Age 0-5
Annual Tax Amount $6,991
Tax Year 2024
Property Sub-Type Detached
Property Description
Welcome To This Modern, Move-In-Ready Detached 2-Storey Home, Offering Approximately 2,400 Sq.Ft Of Beautifully Finished Living Space. Just 2 Years Old And Still Under Tarion Warranty, This Home Is Perfect For Families Looking For Style, Comfort, And Functionality In A Peaceful, Family-Friendly Neighborhood. Set On A Generous Lot With Freshly Laid Grass And A Brand-New Concrete Driveway, The Exterior Features Timeless Brick And Vinyl Siding, A Spacious Covered Front Porch, And A Newly Built Backyard Deck-Perfect For Outdoor Entertaining. Step Inside To A Bright, Open -Concept Main Floor, Wide Staircases And Hallways, And Durable Engineered Plank Flooring Throughout-Completely Carpet-Free. The Heart Of The Home Is The Gourmet Kitchen, Featuring A Large Island, Quartz Countertops Throughout, Modern Cabinetry, And Ample Storage Space. Upstairs, You'll Find Four Spacious Bedrooms, Including A Serene Primary Suite, Plus A Convenient Upper-Level Laundry Room And Two Full Bathrooms. With 4 Bathrooms Total, There's Plenty Of Space For The Whole Family. The Unfinished Basement Offers A Blank Canvas With A Rough-In For Future Development, Including The Potential To Add A Separate Entrance, Making It Ideal For An In-Law Suite Or Future Rental Income. Dual Sump Pumps (Electrical And Water-Powered) Are Already In Place. Located Close To Highway 401, Top-Rated Schools, Parks, Shopping And All The Amenities Of Chatham, This Home Is A Perfect Blend Of Comfort, Design, And Long-Term Potential.
Location
State ON
County Chatham-kent
Community Chatham
Area Chatham-Kent
Zoning RM1-1436
Rooms
Family Room No
Basement Unfinished
Kitchen 1
Interior
Interior Features Air Exchanger, Sump Pump
Cooling Central Air
Fireplaces Number 1
Fireplaces Type Natural Gas
Exterior
Parking Features Available
Garage Spaces 2.0
Pool None
Roof Type Asphalt Shingle
Lot Frontage 39.98
Lot Depth 96.09
Total Parking Spaces 4
Building
Foundation Poured Concrete
Others
Senior Community Yes
Security Features Carbon Monoxide Detectors,Smoke Detector
Read Less
Want to know what your home might be worth? Contact us for a FREE valuation!

Our team is ready to help you sell your home for the highest possible price ASAP





