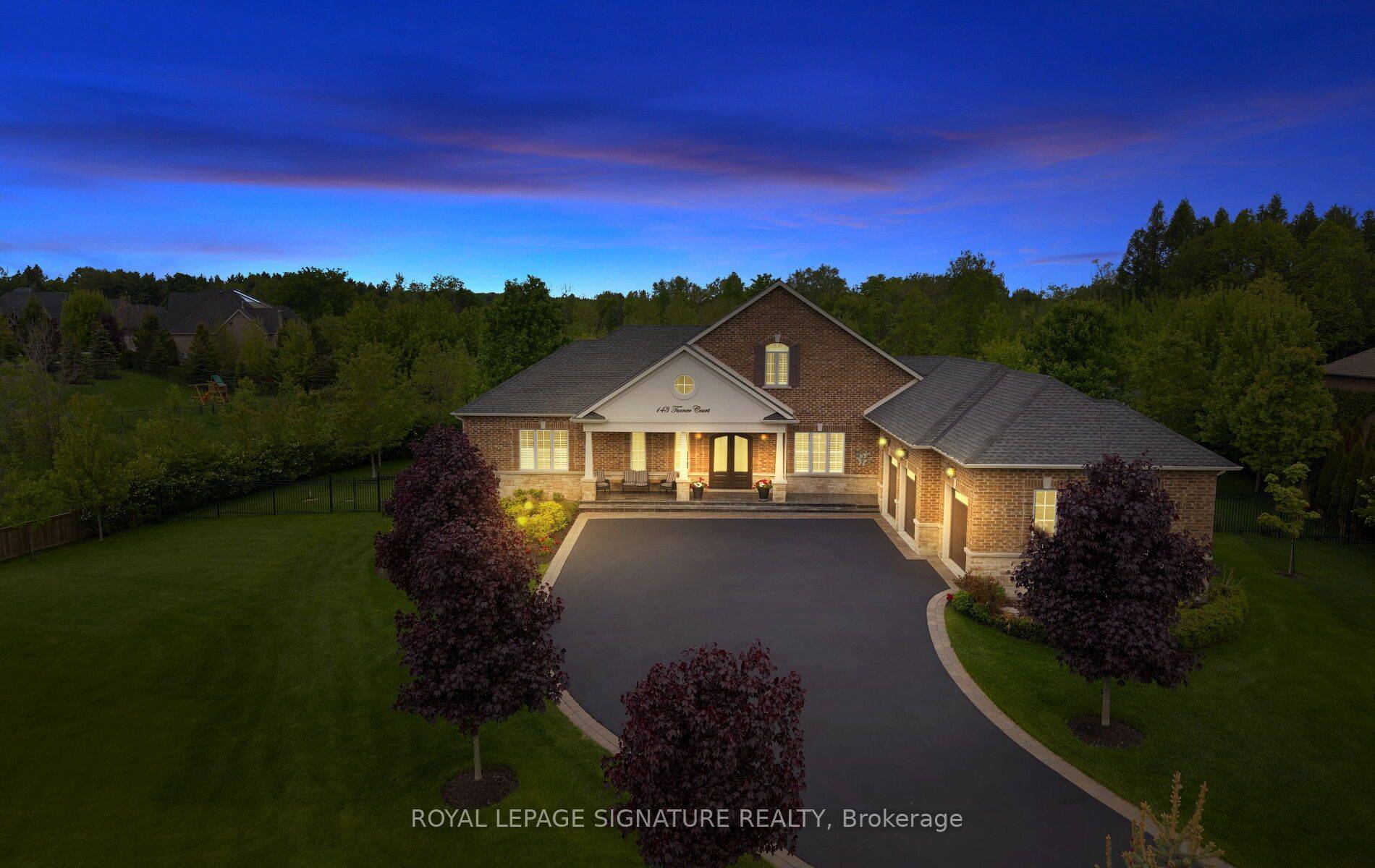$2,650,000
$2,779,000
4.6%For more information regarding the value of a property, please contact us for a free consultation.
143 Turner CT Erin, ON N0B 1H0
3 Beds
4 Baths
0.5 Acres Lot
Key Details
Sold Price $2,650,000
Property Type Single Family Home
Sub Type Detached
Listing Status Sold
Purchase Type For Sale
Approx. Sqft 2500-3000
Subdivision Rural Erin
MLS Listing ID X12229106
Sold Date 07/21/25
Style Bungaloft
Bedrooms 3
Building Age 6-15
Annual Tax Amount $12,697
Tax Year 2024
Lot Size 0.500 Acres
Property Sub-Type Detached
Property Description
Prestigious estate Bungaloft located in exclusive Trails of Ballinafad subdivision. This gorgeous home boasts a main floor primary bedroom with a five piece ensuite and walk-in closet, a great size den & two well-appointed bedrooms upstairs with a jack & jill. STUNNING floating oak staircase with iron spindles, hardwood floors, formal dining room with coffered ceiling & picturesque yard views & great room with peaked ceiling and floor to ceiling stone wall with fireplace. Elegant 8' African Mahogany front door. 9.25" baseboards, 5" casings & 7 1/2' doors throughout. Beautiful eat-in kitchen with 11 center island, 24 X 24 porcelain tiles, top of the line appliances, six burner wolf gas stove, double oven, griddle, Sub-Zero fridge/freezer, large walk-in pantry with shelving, walk-out to deck/pool & so much more. Finished basement with a rec room, games room, oversized windows, 3 piece bathroom with heated floors & tons of storage!! Extensively landscaped property with inground saltwater pool boasting waterfall, six spa jets & four corner seats, stone patio, stone walkways, slate front step & driveway curbs. Fully fenced yard, outdoor lighting, two sheds with electricity & inground sprinkler system with rain sensor & drip lines for planters. Oversized four car garage with fourth door that leads to backyard to park all your tractors & outdoor toys! Geosolar heat. Meticulously maintained property in upscale neighbourhood! Show to your fussiest clients!!
Location
State ON
County Wellington
Community Rural Erin
Area Wellington
Zoning R3-114
Rooms
Family Room Yes
Basement Full, Finished
Kitchen 1
Interior
Interior Features Air Exchanger, Auto Garage Door Remote, Carpet Free, Central Vacuum, Bar Fridge, Primary Bedroom - Main Floor, Propane Tank, Sump Pump, Water Heater Owned, Water Softener
Cooling Central Air
Fireplaces Type Propane
Exterior
Exterior Feature Landscape Lighting, Lawn Sprinkler System, Landscaped, Backs On Green Belt, Patio
Parking Features Private Double
Garage Spaces 4.0
Pool Inground, Salt
Roof Type Asphalt Shingle
Lot Frontage 179.23
Lot Depth 325.13
Total Parking Spaces 14
Building
Foundation Concrete
Others
Senior Community Yes
Security Features Alarm System,Carbon Monoxide Detectors,Smoke Detector
Read Less
Want to know what your home might be worth? Contact us for a FREE valuation!

Our team is ready to help you sell your home for the highest possible price ASAP





