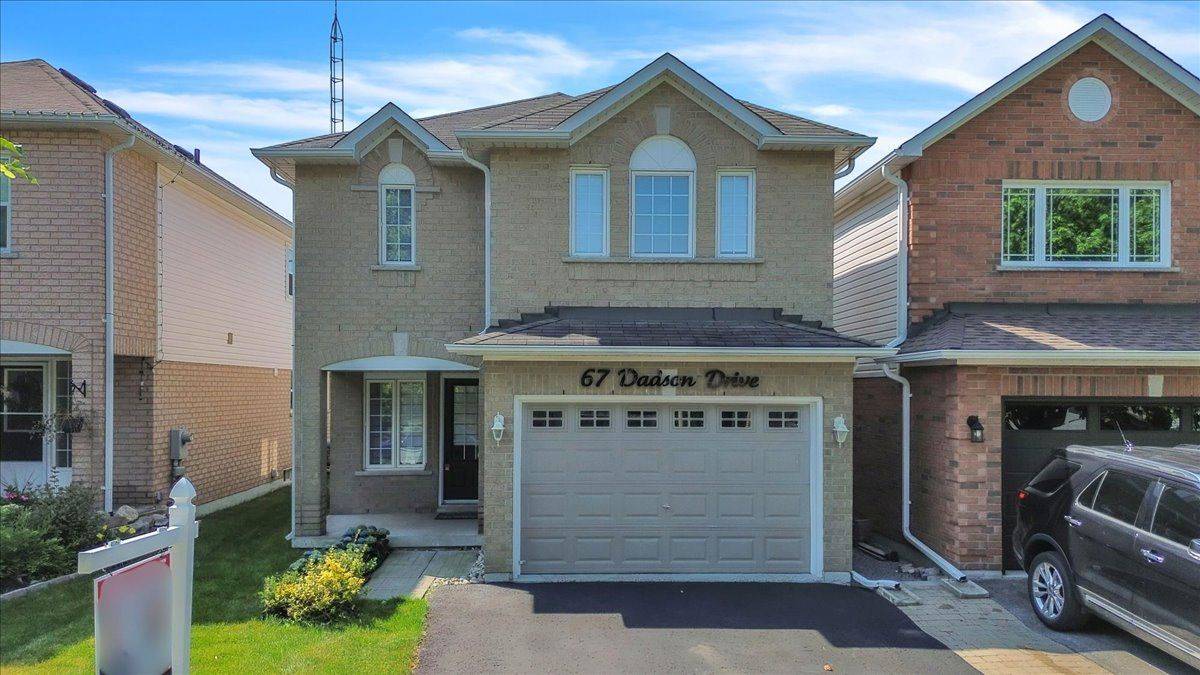$780,000
$699,900
11.4%For more information regarding the value of a property, please contact us for a free consultation.
67 Dadson DR Clarington, ON L1C 5J1
4 Beds
4 Baths
Key Details
Sold Price $780,000
Property Type Single Family Home
Sub Type Detached
Listing Status Sold
Purchase Type For Sale
Approx. Sqft 1500-2000
Subdivision Bowmanville
MLS Listing ID E12266912
Sold Date 07/22/25
Style 2-Storey
Bedrooms 4
Annual Tax Amount $4,395
Tax Year 2025
Property Sub-Type Detached
Property Description
You'll fall in love with this stunning fully renovated home in Bowmanville! This beautifully updated detached home offers style, space, and smart functionality in one of the most sought-after neighbourhoods. Here's why this home is a must-see: (1) Top-to-bottom renovated: Detached home with 3+1 spacious bedrooms, 4 modern bathrooms, new vinyl flooring throughout, and freshly painted in a stylish, neutral palette. (2) Open-concept main floor: Bright and airy layout with pot lights throughout, large living/dining area perfect for entertaining, and custom zebra blinds for elegance and privacy. (3) Oversized garage & curb appeal: Extra-deep garage ideal for storage or a workshop, plus a beautifully landscaped yard with gas BBQ hookup ready for summer fun! (4) Finished basement retreat: Additional living space ideal for a home theatre, gym, or kids playroom complete with a 4th bedroom and full bathroom. (5) Prime location: Just minutes to schools, hospital, parks, shopping, restaurants, and all the essentials for a convenient lifestyle. This move-in-ready home offers the perfect blend of comfort, design, and location. --->> Perfect Home For First Time Home Buyers <<---
Location
State ON
County Durham
Community Bowmanville
Area Durham
Zoning RES
Rooms
Family Room No
Basement Finished
Kitchen 1
Separate Den/Office 1
Interior
Interior Features Carpet Free
Cooling Central Air
Exterior
Exterior Feature Landscaped, Privacy
Parking Features Private
Garage Spaces 1.0
Pool None
View Clear, Forest, Garden, Lake, Hills, Trees/Woods
Roof Type Asphalt Shingle
Lot Frontage 29.53
Lot Depth 108.27
Total Parking Spaces 3
Building
Foundation Unknown
Others
Senior Community Yes
ParcelsYN No
Read Less
Want to know what your home might be worth? Contact us for a FREE valuation!

Our team is ready to help you sell your home for the highest possible price ASAP





