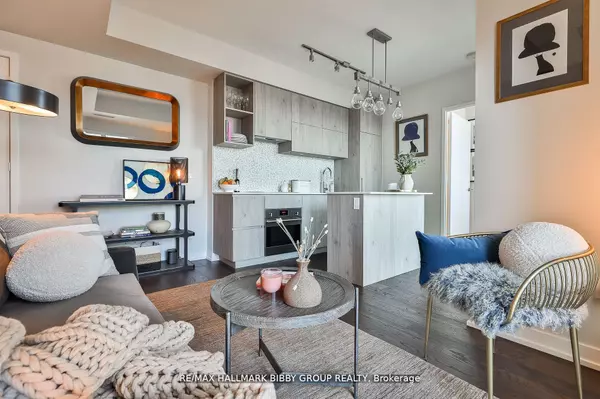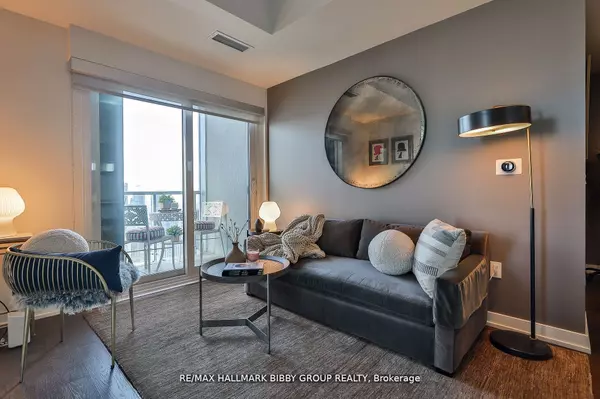$830,000
$845,000
1.8%For more information regarding the value of a property, please contact us for a free consultation.
1 Yorkville AVE #5008 Toronto C02, ON M4W 0B1
2 Beds
2 Baths
Key Details
Sold Price $830,000
Property Type Condo
Sub Type Condo Apartment
Listing Status Sold
Purchase Type For Sale
Approx. Sqft 600-699
Subdivision Annex
MLS Listing ID C12257340
Sold Date 07/24/25
Style Apartment
Bedrooms 2
HOA Fees $490
Building Age New
Annual Tax Amount $4,170
Tax Year 2024
Property Sub-Type Condo Apartment
Property Description
An Iconic & Timeless Residence, This Two-Bedroom Northeast Corner Masterpiece In 1 Yorkville Provides An Unrivaled Living Experience & Unique Quality Of Life With Unobstructed Views Throughout. Offering 617 Interior Square Feet Of Fine Custom Finishes, The Rarely-Offered North East Exposure On A High Floor Captures Dramatic Views Over The Rosedale Valley And Provides Abundance Of Natural Light Throughout. The Expansive Principal Rooms Are An Entertainers Dream & Seamlessly Connect To Private Balcony Oasis, Perfect For Morning Sunrises! The Modern Kitchen Features Integrated Appliances & A Large Center Island With A Convenient Breakfast Bar. The Spacious Primary Bedroom Retreat Provides Jaw Dropping Views And Features Ample Closet Space, As Well As A Three-Piece Spa Like Ensuite Bathroom. The Second Bedroom Is Perfect For Guests, Families Or Can Be Utilized As A Large Office - The Perfect Work From Home Solution. The Residence Includes A Second Four-Piece Bathroom With Top Of The Line Fixtures. World Class Amenities Include Concierge, Outdoor Pool & State Of The Art Exercise Room. Unbeatable Location. Steps To Upscale Shops & Restaurants Of Bloor Street & Yorkville Village, Hazelton Lanes, U Of T, Ramsden Park, Royal Ontario Museum & Four Seasons Hotel.
Location
State ON
County Toronto
Community Annex
Area Toronto
Rooms
Family Room No
Basement None
Main Level Bedrooms 1
Kitchen 1
Interior
Interior Features Storage Area Lockers
Cooling Central Air
Laundry Ensuite
Exterior
Parking Features Underground
Amenities Available Concierge, Exercise Room, Gym, Outdoor Pool, Party Room/Meeting Room, Rooftop Deck/Garden
View City, Panoramic, Trees/Woods, Valley, Downtown
Exposure North East
Balcony Open
Building
Locker Owned
New Construction true
Others
Senior Community Yes
Security Features Concierge/Security
Pets Allowed Restricted
Read Less
Want to know what your home might be worth? Contact us for a FREE valuation!

Our team is ready to help you sell your home for the highest possible price ASAP





