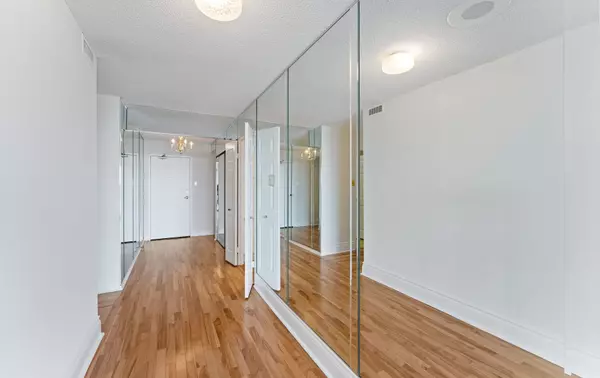$800,000
$841,000
4.9%For more information regarding the value of a property, please contact us for a free consultation.
2010 Islington AVE #1102 Toronto W09, ON M9P 3S8
3 Beds
2 Baths
Key Details
Sold Price $800,000
Property Type Condo
Sub Type Condo Apartment
Listing Status Sold
Purchase Type For Sale
Approx. Sqft 1800-1999
Subdivision Kingsview Village-The Westway
MLS Listing ID W12148393
Sold Date 07/26/25
Style Apartment
Bedrooms 3
HOA Fees $1,852
Annual Tax Amount $2,975
Tax Year 2024
Property Sub-Type Condo Apartment
Property Description
Welcome to this beautifully maintained and generously sized 2 bedroom + den, 2 bathroom condo in one of Etobicoke's most sought-after properties. Perfectly positioned on the 11th floor, this bright and airy north-facing suite offers sweeping, unobstructed views for you to enjoy breathtaking sunrises and sunsets right from home. Designed with both comfort and style in mind, the suite features floor-to-ceiling windows that flood the space with natural light. Walk out to a large balcony from the living room and both bedrooms -- an ideal space for entertaining or relaxing outdoors. The professionally designed interior includes a full-sized den with custom built-ins and a back lit bar unit, perfect for entertaining or working from home. Gleaming hardwood floors run throughout, adding warmth and elegance. The spacious primary bedroom features a walk-in closet and a 4-piece ensuite. Additional highlights include in-suite laundry/ storage room, an oversized private locker, and an underground parking space. Maintenance fees conveniently include cable TV and internet. Enjoy top-tier amenities set on 9 acres of beautifully landscaped grounds, including 24-hour gatehouse security, indoor and outdoor pools, hot tub, gym, tennis/pickleball, squash and handball courts, library, workshop, billiards room, party space, BBQ area, and more, all within a peaceful, park-like setting. Ideally located near major highways, shopping, public transit, golf courses, schools, and the airport. Freshly painted and professionally cleaned, this home is move-in ready! Don't miss this rare opportunity to be part of a vibrant community in one of Etobicoke's most desirable addresses.
Location
State ON
County Toronto
Community Kingsview Village-The Westway
Area Toronto
Rooms
Family Room Yes
Basement None
Kitchen 1
Separate Den/Office 1
Interior
Interior Features Carpet Free, Intercom, Separate Heating Controls, Storage, Storage Area Lockers
Cooling Central Air
Laundry Ensuite
Exterior
Exterior Feature Built-In-BBQ, Landscaped, Year Round Living, Controlled Entry, Privacy, Recreational Area, Security Gate
Parking Features Underground
Garage Spaces 1.0
Amenities Available Community BBQ, Exercise Room, Indoor Pool, Outdoor Pool, Visitor Parking, Party Room/Meeting Room
View Clear, Panoramic, Skyline, Pool
Exposure North
Total Parking Spaces 1
Balcony Open
Building
Locker Owned
Others
Senior Community Yes
Security Features Security Guard,Concierge/Security,Carbon Monoxide Detectors,Smoke Detector
Pets Allowed Restricted
Read Less
Want to know what your home might be worth? Contact us for a FREE valuation!

Our team is ready to help you sell your home for the highest possible price ASAP





