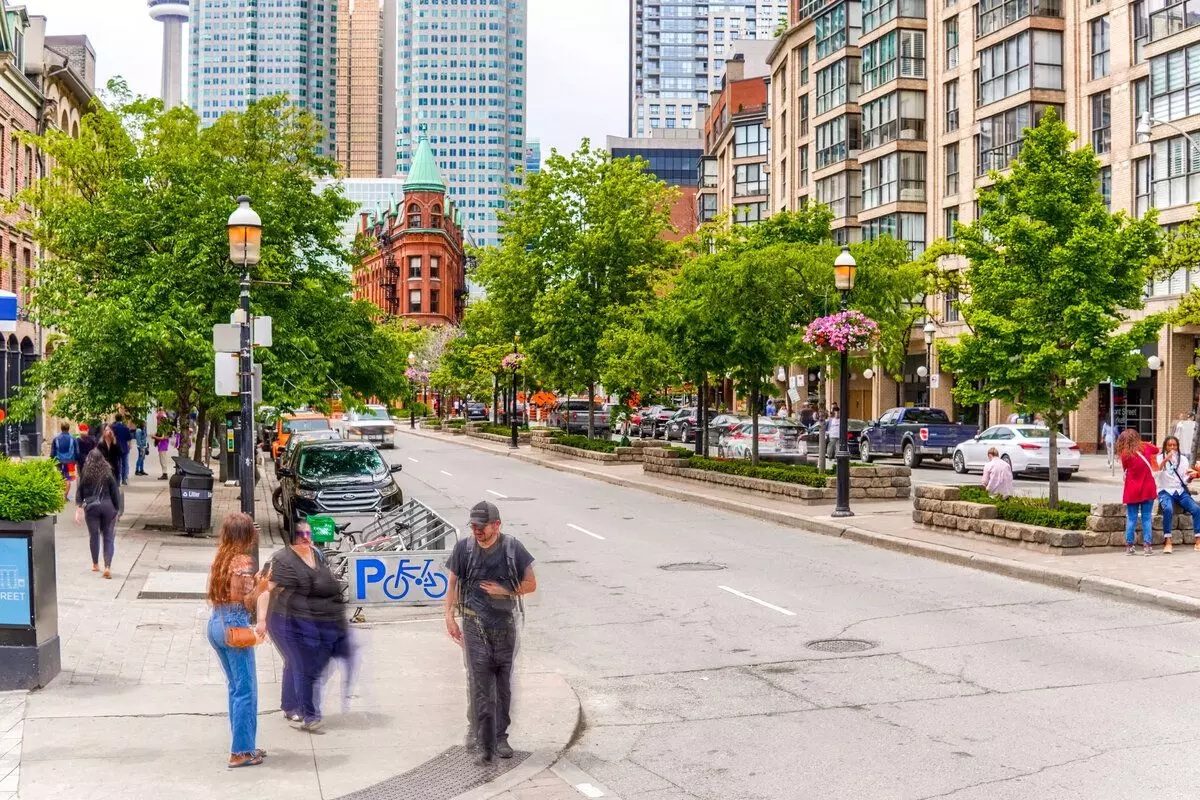$750,000
$760,000
1.3%For more information regarding the value of a property, please contact us for a free consultation.
109 Front ST E #501 Toronto C08, ON M5A 4P7
2 Beds
2 Baths
Key Details
Sold Price $750,000
Property Type Condo
Sub Type Condo Apartment
Listing Status Sold
Purchase Type For Sale
Approx. Sqft 700-799
Subdivision Moss Park
MLS Listing ID C12264620
Sold Date 07/26/25
Style Apartment
Bedrooms 2
HOA Fees $725
Annual Tax Amount $3,257
Tax Year 2025
Property Sub-Type Condo Apartment
Property Description
How Would You Like To Live in One of the Most Vibrant Neighbourhoods in the City?!! Here's Your Chance With This St. Lawrence Market 2 Bed, 2 Bath Suite With Windows In Every Room. Let That Sun Shine In! Modern Kitchen With Stainless Steel Appliances, Stone Counter & Custom Designed Breakfast Bar. Spa Like Marble Bath W. Soaker Tub & Shower System. Enjoy All the Pleasures of the Market & Excellent Patios At Your Doorstep. Delight in the City Views From Your Balcony As City Life Unfolds on the Streetscape Below. SS Fridge, Stove, DW. Interior & Under Cabinet Lighting. Front Load W/D. Custom Shutters. Modern ELFs. 1 Parking Spot, 1 Locker Incl. Gym, Party Rm, Rooftop Terrace & Concierge. Metro, Restaurants, Cafes & Shops on Front St, The Esplanade & King St. Wonderful Berczy Park Steps Away. TTC, Gardiner & Lakeshore Blvd. Nearby.
Location
State ON
County Toronto
Community Moss Park
Area Toronto
Zoning Residential
Rooms
Family Room No
Basement None
Kitchen 1
Interior
Interior Features Carpet Free
Cooling Central Air
Laundry Ensuite
Exterior
Parking Features Underground
Garage Spaces 1.0
Amenities Available Concierge, Gym, Party Room/Meeting Room, Rooftop Deck/Garden
Exposure North
Total Parking Spaces 1
Balcony Open
Building
Locker Exclusive
Others
Senior Community Yes
Pets Allowed Restricted
Read Less
Want to know what your home might be worth? Contact us for a FREE valuation!

Our team is ready to help you sell your home for the highest possible price ASAP





