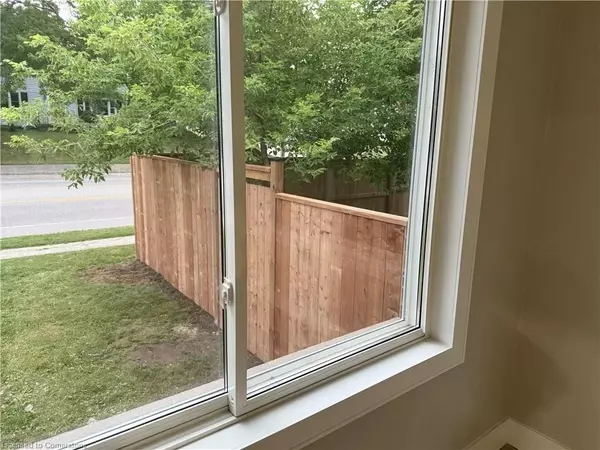$585,000
$620,000
5.6%For more information regarding the value of a property, please contact us for a free consultation.
266 Fifth AVE Woodstock, ON N4S 2G1
5 Beds
2 Baths
Key Details
Sold Price $585,000
Property Type Single Family Home
Sub Type Detached
Listing Status Sold
Purchase Type For Sale
Approx. Sqft 700-1100
Subdivision Woodstock - North
MLS Listing ID X12282091
Sold Date 07/29/25
Style Bungalow
Bedrooms 5
Annual Tax Amount $2,942
Tax Year 2025
Property Sub-Type Detached
Property Description
3+2 Bedrooms | 2 Bathrooms | Fully Renovated | Move-In Ready Welcome to 266 Fifth Avenue a rare opportunity to own a completely renovated home thats brand new inside and out. Every detail has been meticulously upgraded, offering modern comfort, energy efficiency, and total peace of mind. ? Top-to-bottom renovation including: All-new electrical, plumbing, and HVAC systems New roof (2024), furnace, A/C, and water heater Upgraded insulation including soundproofing Brand-new flooring and modern finishes throughout Stunning custom kitchen with new cabinetry and appliances ?? Layout Highlights: 3 spacious bedrooms on the upper level + a full bathroom 2 bright bedrooms in the fully finished basement with a second full bathroom Separate in-law suite in the basement with private entrance perfect for multi-generational living ?? Features You'll Love: Abundant natural light from large windows throughout Generous 83 ft wide lot with a fully fenced yard ideal for kids, pets, and entertaining ?? Just move in and enjoy nothing left to do. Some images may include virtual staging.
Location
State ON
County Oxford
Community Woodstock - North
Area Oxford
Rooms
Family Room No
Basement Finished, Walk-Up
Kitchen 2
Separate Den/Office 2
Interior
Interior Features In-Law Capability, In-Law Suite
Cooling Central Air
Exterior
Garage Spaces 1.0
Pool None
Roof Type Asphalt Shingle
Lot Frontage 83.68
Lot Depth 72.16
Total Parking Spaces 2
Building
Foundation Block, Concrete
Others
Senior Community Yes
Read Less
Want to know what your home might be worth? Contact us for a FREE valuation!

Our team is ready to help you sell your home for the highest possible price ASAP





